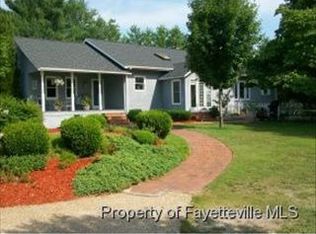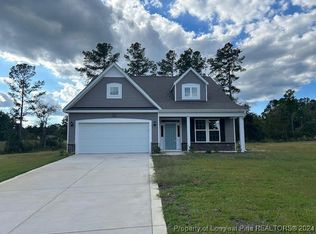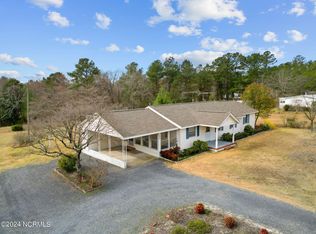Sold for $400,000 on 05/16/25
$400,000
2185 Calloway Road, Raeford, NC 28376
3beds
2,073sqft
Manufactured Home
Built in 1998
11.01 Acres Lot
$404,200 Zestimate®
$193/sqft
$1,381 Estimated rent
Home value
$404,200
$368,000 - $445,000
$1,381/mo
Zestimate® history
Loading...
Owner options
Explore your selling options
What's special
Welcome to your private 11-acre retreat, with a creek-fed pond, in-ground salt water pool, and room for horses. This well-maintained home features a covered front porch, vinyl siding, metal roof, and laminate flooring throughout. Inside, you'll find a cozy living room with a gas fireplace, a formal dining room, and a versatile room, perfect for an office or playroom. The kitchen offers double sinks, an island and pantry. The primary suite features a walk-in closet, bonus nursery/exercise space, and an ensuite with dual sinks, walk-in shower, and linen closet. Two guest bedrooms also have walk-in closets and share a full bath. Additional highlights include a double pane windows, a half bath, laundry room, screened back porch, deck with pavilion, two sheds (one with concrete floor), extra insulation in the ceiling and walls, and two carports to hold 4 vehicles. With 4 acres up front, 2 in back, an RV hookup, and zoning for horses, this property is perfect for peaceful, flexible living.
Zillow last checked: 8 hours ago
Listing updated: May 16, 2025 at 06:29am
Listed by:
Ashley Elaine Schaus 910-600-3606,
Keller Williams Pinehurst
Bought with:
A Non Member
A Non Member
Source: Hive MLS,MLS#: 100501477 Originating MLS: Mid Carolina Regional MLS
Originating MLS: Mid Carolina Regional MLS
Facts & features
Interior
Bedrooms & bathrooms
- Bedrooms: 3
- Bathrooms: 3
- Full bathrooms: 2
- 1/2 bathrooms: 1
Primary bedroom
- Level: Primary Living Area
Dining room
- Features: Combination
Heating
- Heat Pump, Electric
Cooling
- Central Air
Appliances
- Included: Electric Oven, Washer, Refrigerator, Dryer, Dishwasher
- Laundry: Dryer Hookup, Washer Hookup, Laundry Room
Features
- Walk-in Closet(s), Vaulted Ceiling(s), Kitchen Island, Ceiling Fan(s), Pantry, Walk-in Shower, Walk-In Closet(s)
- Flooring: Laminate, Vinyl
- Basement: None
Interior area
- Total structure area: 2,073
- Total interior livable area: 2,073 sqft
Property
Parking
- Total spaces: 4
- Parking features: Covered, Detached, Off Street, Unpaved
Features
- Levels: One
- Stories: 1
- Patio & porch: Covered, Deck, Porch, Screened
- Pool features: In Ground
- Fencing: Partial
Lot
- Size: 11.01 Acres
- Dimensions: 386 x 267 x 774 x 84 x 485 x 284 x 406 x 316 x 142
- Features: Pond on Lot, Horse Farm, Pasture, Wooded
Details
- Additional structures: Shed(s)
- Parcel number: 584950001030
- Zoning: RA-20
- Special conditions: Standard
Construction
Type & style
- Home type: MobileManufactured
- Property subtype: Manufactured Home
Materials
- Vinyl Siding
- Foundation: Crawl Space
- Roof: Metal
Condition
- New construction: No
- Year built: 1998
Utilities & green energy
- Sewer: Septic Tank
- Water: Public, Well
- Utilities for property: Water Available
Community & neighborhood
Security
- Security features: Smoke Detector(s)
Location
- Region: Raeford
- Subdivision: Hoke County
Other
Other facts
- Listing agreement: Exclusive Right To Sell
- Listing terms: Cash,Conventional,FHA,USDA Loan,VA Loan
Price history
| Date | Event | Price |
|---|---|---|
| 5/16/2025 | Sold | $400,000+0%$193/sqft |
Source: | ||
| 4/18/2025 | Pending sale | $399,995$193/sqft |
Source: | ||
| 4/16/2025 | Listed for sale | $399,995$193/sqft |
Source: | ||
Public tax history
| Year | Property taxes | Tax assessment |
|---|---|---|
| 2025 | $1,341 | $145,950 |
| 2024 | $1,341 | $145,950 |
| 2023 | $1,341 +1.1% | $145,950 |
Find assessor info on the county website
Neighborhood: 28376
Nearby schools
GreatSchools rating
- 3/10West Hoke ElementaryGrades: PK-5Distance: 2.6 mi
- 6/10West Hoke MiddleGrades: 6-8Distance: 5.7 mi
- 5/10Hoke County HighGrades: 9-12Distance: 6.7 mi
Schools provided by the listing agent
- Elementary: West Hoke
- Middle: West Hoke
- High: Hoke County High
Source: Hive MLS. This data may not be complete. We recommend contacting the local school district to confirm school assignments for this home.
Sell for more on Zillow
Get a free Zillow Showcase℠ listing and you could sell for .
$404,200
2% more+ $8,084
With Zillow Showcase(estimated)
$412,284

