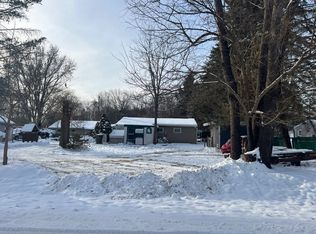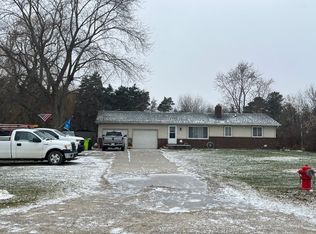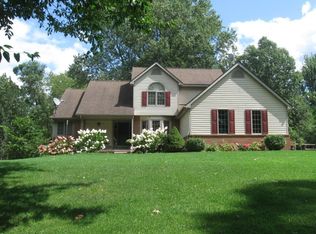home is not habitable ... water and sewer at the street. great development opportunity with ingress and egress on two different streets as this is a 9- acre corner lot. wooded so you may carve out what you'd like. great estate property! horses too! value is in the land.. pole barn with electricity. two-car detached garage in great condition.
For sale
$295,000
2185 Armond Rd, Howell, MI 48855
1beds
1,200sqft
Est.:
Manufactured Home
Built in 1971
9 Acres Lot
$-- Zestimate®
$246/sqft
$-- HOA
What's special
Pole barn with electricity
- 69 days |
- 718 |
- 27 |
Zillow last checked: 8 hours ago
Listing updated: January 29, 2026 at 11:54pm
Listed by:
Julie Trauben 248-313-2880,
Five Star Real Estate-Commerce 248-313-2880
Source: Realcomp II,MLS#: 20261005719
Facts & features
Interior
Bedrooms & bathrooms
- Bedrooms: 1
- Bathrooms: 1
- Full bathrooms: 1
Bedroom
- Level: Entry
- Area: 144
- Dimensions: 12 X 12
Other
- Level: Entry
- Area: 48
- Dimensions: 6 X 8
Heating
- Forced Air, Natural Gas
Features
- Has basement: No
- Has fireplace: No
Interior area
- Total interior livable area: 1,200 sqft
- Finished area above ground: 1,200
Property
Parking
- Total spaces: 2
- Parking features: Two Car Garage, Detached, Driveway, Garage Faces Front, Parking Pad, Side Entrance
- Garage spaces: 2
Features
- Levels: One
- Stories: 1
- Entry location: GroundLevel
- Pool features: None
Lot
- Size: 9 Acres
- Dimensions: 100 x 10000
Details
- Parcel number: 0623400003
- Special conditions: Short Sale No,Standard
Construction
Type & style
- Home type: MobileManufactured
- Architectural style: Manufacturedwith Land
- Property subtype: Manufactured Home
Materials
- Aluminum Siding
- Foundation: Crawl Space
Condition
- New construction: No
- Year built: 1971
Utilities & green energy
- Sewer: Septic Tank, Sewer At Street
- Water: Waterat Street, Well
Community & HOA
HOA
- Has HOA: No
Location
- Region: Howell
Financial & listing details
- Price per square foot: $246/sqft
- Tax assessed value: $124,344
- Annual tax amount: $4,656
- Date on market: 1/28/2026
- Cumulative days on market: 70 days
- Listing agreement: Exclusive Right To Sell
- Listing terms: Cash,Contract
- Exclusions: Exclusion(s) Do Not Exist
Estimated market value
Not available
Estimated sales range
Not available
$3,488/mo
Price history
Price history
| Date | Event | Price |
|---|---|---|
| 8/4/2025 | Listed for sale | $295,000$246/sqft |
Source: | ||
| 7/3/2025 | Pending sale | $295,000$246/sqft |
Source: | ||
| 5/15/2025 | Price change | $295,000+5.4%$246/sqft |
Source: | ||
| 4/6/2025 | Price change | $280,000-3.1%$233/sqft |
Source: | ||
| 3/12/2025 | Price change | $289,000-2%$241/sqft |
Source: | ||
Public tax history
Public tax history
| Year | Property taxes | Tax assessment |
|---|---|---|
| 2025 | $5,200 +5.9% | $147,565 +8.5% |
| 2024 | $4,910 +6.6% | $136,019 +17% |
| 2023 | $4,605 +5.5% | $116,247 +4.6% |
Find assessor info on the county website
BuyAbility℠ payment
Est. payment
$1,777/mo
Principal & interest
$1428
Property taxes
$246
Home insurance
$103
Climate risks
Neighborhood: 48855
Nearby schools
GreatSchools rating
- 8/10Voyager Elementary SchoolGrades: PK-5Distance: 0.8 mi
- 6/10Highlander Way Middle SchoolGrades: 6-8Distance: 1.3 mi
- 8/10Howell High SchoolGrades: 9-12Distance: 1.1 mi
- Loading



