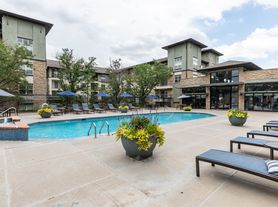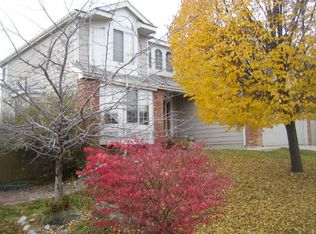Welcome to this comfortable 3-bedroom 2.5-bath house in Superior that backs up to miles of open space! This is a pet-free and smoke-free home. The main living room is uniquely designed with a double sided fireplace. The kitchen, dining area and west living room overlook a lovely fenced backyard and patio. The kitchen amenities include a double oven, dishwasher, refrigerator with water and ice dispenser, and a flat top range. The kitchen and dining area have solid wood floors.
The primary bedroom boasts a view of open space and the Flatirons. There is a spacious walk-in closet and en suite. The two east-facing bedrooms radiate with the morning sun and abundant natural light throughout the day.
The partially finished basement provides extra living space, storage, and laundry room with included washer and dryer. A fully automated sprinkler system allows for ease of lawn maintenance.
The home is adjacent to McCaslin Highway, which allows for easy access to downtown Superior and Louisville, Highway 36, Superior Marketplace, Flatiron Crossing Mall, various retail stores (including Costco, Target, Walmart), restaurants, and much more. Numerous outdoor activity opportunities are available in the immediate area, including 20 community parks, two swimming pools and trails (the house is between Oerman-Roche and Coalton Trailheads). The Town of Superior regularly hosts community events throughout the year. Refer to the Superior Parks and Recreation website for more detailed information.
The home is in the Boulder Valley School District, and both Superior Elementary and Eldorado K-8 are within the extended subdivision. Additional schools include Monarch K-8 and Monarch High School.
Absolutely NO SMOKING OR PETS of any kind.
Tenants are responsible for electricity, internet, cable, utilities, snow removal and lawn maintenance. Renters insurance is required.
First month's rent plus security deposit required (3,300 each). All adult applicants must fill out an application.
Email 2185andrew@gmail for prompt response and tour availability.
No pets or smoking permitted.
One year lease term. Security Deposit and First Month's Rent due at time of lease signing. Tenant responsible for rent, electricity, internet, cable, water and trash collection. Tenant must abide by the Rock Creek Master Homeowner's Association By-Laws and Governance policies.
House for rent
Accepts Zillow applications
$3,300/mo
2185 Andrew Dr, Superior, CO 80027
3beds
2,066sqft
Price may not include required fees and charges.
Single family residence
Available now
No pets
Central air
In unit laundry
Attached garage parking
Fireplace
What's special
Double sided fireplacePartially finished basementFully automated sprinkler systemExtra living spaceAbundant natural lightSpacious walk-in closetSolid wood floors
- 48 days |
- -- |
- -- |
Travel times
Facts & features
Interior
Bedrooms & bathrooms
- Bedrooms: 3
- Bathrooms: 3
- Full bathrooms: 2
- 1/2 bathrooms: 1
Heating
- Fireplace
Cooling
- Central Air
Appliances
- Included: Dishwasher, Double Oven, Dryer, Washer
- Laundry: In Unit
Features
- Walk In Closet
- Flooring: Hardwood
- Has fireplace: Yes
Interior area
- Total interior livable area: 2,066 sqft
Property
Parking
- Parking features: Attached, Off Street
- Has attached garage: Yes
- Details: Contact manager
Features
- Exterior features: Cable not included in rent, Electricity not included in rent, Garbage not included in rent, Internet not included in rent, Walk In Closet, Water not included in rent
Details
- Parcel number: 157530304003
Construction
Type & style
- Home type: SingleFamily
- Property subtype: Single Family Residence
Community & HOA
Location
- Region: Superior
Financial & listing details
- Lease term: 1 Year
Price history
| Date | Event | Price |
|---|---|---|
| 9/4/2025 | Listed for rent | $3,300+15.8%$2/sqft |
Source: Zillow Rentals | ||
| 5/5/2022 | Listing removed | -- |
Source: Zillow Rental Manager | ||
| 4/28/2022 | Listed for rent | $2,850-6.6%$1/sqft |
Source: Zillow Rental Manager | ||
| 4/13/2022 | Listing removed | -- |
Source: Zillow Rental Manager | ||
| 3/26/2022 | Listed for rent | $3,050+15.1%$1/sqft |
Source: Zillow Rental Manager | ||

