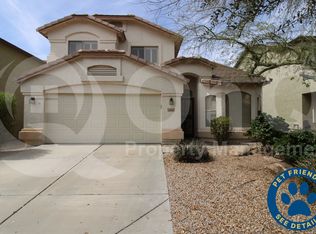Hard to FIND Desert Ridge home! Great Room floor plan with Open Kitchen, Office/Den downstairs and half bath. Upstairs find 4 bedrooms, 2 full baths and a large loft. Master bath remodeled with new cabinetry and granite counters plus 2 walk in closets. Luxury Kitchen with Granite Counters, Stainless Steel appliances, huge walk in pantry, Breakfast Bar and Pendent Lights, all open to the great room. Low maintenance back yard with artificial Neighborhood Park next to home. Located in desirable Desert Ridge community of North Phoenix. Close High Street, Kierland, The Quarter and where the 101 and 51 Freeways merge.
House for rent
$2,650/mo
21846 N 40th Way, Phoenix, AZ 85050
4beds
2,176sqft
Price is base rent and doesn't include required fees.
Singlefamily
Available now
-- Pets
-- A/C
-- Laundry
-- Parking
-- Heating
What's special
Great room floor planOpen kitchenLarge loftPendent lightsBreakfast barHuge walk in pantryNew cabinetry
- 26 days
- on Zillow |
- -- |
- -- |
Travel times
Facts & features
Interior
Bedrooms & bathrooms
- Bedrooms: 4
- Bathrooms: 3
- Full bathrooms: 3
Interior area
- Total interior livable area: 2,176 sqft
Property
Parking
- Details: Contact manager
Details
- Parcel number: 21240106
Construction
Type & style
- Home type: SingleFamily
- Property subtype: SingleFamily
Condition
- Year built: 1998
Community & HOA
Location
- Region: Phoenix
Financial & listing details
- Lease term: Contact For Details
Price history
| Date | Event | Price |
|---|---|---|
| 5/19/2025 | Price change | $2,650-3.6%$1/sqft |
Source: | ||
| 5/6/2025 | Listed for rent | $2,750+17%$1/sqft |
Source: | ||
| 7/2/2020 | Listing removed | $2,350$1/sqft |
Source: HomeSmart Corporate (CRIL01) #6078034 | ||
| 5/14/2020 | Listed for rent | $2,350$1/sqft |
Source: HomeSmart #6078034 | ||
| 6/29/2019 | Listing removed | $2,350$1/sqft |
Source: HomeSmart Corporate (CRIL01) #5930633 | ||
![[object Object]](https://photos.zillowstatic.com/fp/59ceacf0a286fd32af55f3fad6e2a471-p_i.jpg)
