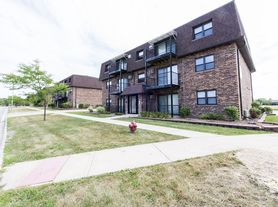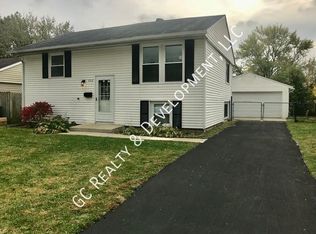Experience this solid brick ranch at 21840 Olivia Ave in Sauk Village-a surprisingly spacious 3-bedroom, 1.5-bath rental just a short ride to public transit. With nearly 1,500 finished square feet, the home offers a versatile layout that includes a living room, a den, and a sunroom. The master bedroom features a private half bath, and hardwood laminate flooring runs through the living and dining areas. No pets allowed; tenants pay all utilities.
House for rent
$2,000/mo
21840 Olivia Ave, Sauk Village, IL 60411
3beds
1,494sqft
Price may not include required fees and charges.
Singlefamily
Available Sat Nov 1 2025
No pets
Central air
In unit laundry
1 Attached garage space parking
Natural gas
What's special
Solid brick ranchVersatile layoutHardwood laminate flooring
- 9 days |
- -- |
- -- |
Travel times
Looking to buy when your lease ends?
Consider a first-time homebuyer savings account designed to grow your down payment with up to a 6% match & 3.83% APY.
Facts & features
Interior
Bedrooms & bathrooms
- Bedrooms: 3
- Bathrooms: 2
- Full bathrooms: 1
- 1/2 bathrooms: 1
Rooms
- Room types: Office
Heating
- Natural Gas
Cooling
- Central Air
Appliances
- Included: Dryer, Washer
- Laundry: In Unit
Interior area
- Total interior livable area: 1,494 sqft
Property
Parking
- Total spaces: 1
- Parking features: Attached, Garage, Covered
- Has attached garage: Yes
- Details: Contact manager
Features
- Patio & porch: Porch
- Exterior features: Attached, Disability Access, Enclosed Porch, Garage, Heating: Gas, In Unit, Main Level Entry, No Interior Steps, No Utilities included in rent, On Site, Two or More Access Exits
Details
- Parcel number: 3225315008
Construction
Type & style
- Home type: SingleFamily
- Property subtype: SingleFamily
Condition
- Year built: 1974
Community & HOA
Location
- Region: Sauk Village
Financial & listing details
- Lease term: Contact For Details
Price history
| Date | Event | Price |
|---|---|---|
| 10/6/2025 | Listed for rent | $2,000+53.8%$1/sqft |
Source: MRED as distributed by MLS GRID #12489055 | ||
| 6/6/2025 | Sold | $163,000+1.9%$109/sqft |
Source: | ||
| 5/7/2025 | Contingent | $159,900$107/sqft |
Source: | ||
| 5/6/2025 | Listed for sale | $159,900$107/sqft |
Source: | ||
| 4/24/2025 | Contingent | $159,900$107/sqft |
Source: | ||

