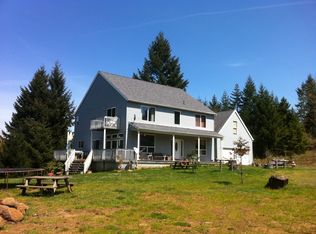20 acre retreat-3 bedroom, 2 bath 1836 sf home feels like private retreat w/ ponds, river, picnicking & other great activities. 2.86 acres of park like setting. Well maintained custom designed doublewide home w/ OrePac cedar log style siding features expansive wrap around decking w/ spectacular views. This anything but your typical mfg home. Shop, well house w/ loft & 2 storage sheds. River runs thru w/ swimming holes. So much more!
This property is off market, which means it's not currently listed for sale or rent on Zillow. This may be different from what's available on other websites or public sources.
