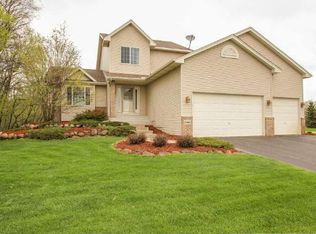Closed
$455,000
21840 Linnet St NW, Oak Grove, MN 55011
3beds
2,066sqft
Single Family Residence
Built in 2001
4.28 Acres Lot
$458,900 Zestimate®
$220/sqft
$2,854 Estimated rent
Home value
$458,900
$422,000 - $500,000
$2,854/mo
Zestimate® history
Loading...
Owner options
Explore your selling options
What's special
Multiple offers received. Welcome home to your very own sanctuary, a stunning open concept 3-bedroom, 3-bathroom residence nestled on over 4 usable wooded acres of tranquility. This property boasts a spacious 3-stall finished garage & offers the perfect spot for a future pole barn. Step outside onto the new maintenance-free deck or relax on the beautifully stamped concrete patio. Interior Updates Include: Kitchen Island, Quartz Countertops, Fresh Paint complemented by stainless steel appliances. Exterior Updates Include: Siding, Maintenance Free Decking & garage doors to make this home move in ready! Conveniently located near Lake George & The Refuge Golf Club.
Zillow last checked: 8 hours ago
Listing updated: May 27, 2025 at 08:26am
Listed by:
Jace Baldwin 218-244-6038,
TheMLSonline.com, Inc.
Bought with:
Carson Hennen
Keller Williams Classic Realty
Source: NorthstarMLS as distributed by MLS GRID,MLS#: 6682501
Facts & features
Interior
Bedrooms & bathrooms
- Bedrooms: 3
- Bathrooms: 3
- Full bathrooms: 1
- 3/4 bathrooms: 2
Bedroom 1
- Level: Upper
- Area: 160 Square Feet
- Dimensions: 10x16
Bedroom 2
- Level: Upper
- Area: 100 Square Feet
- Dimensions: 10x10
Bedroom 3
- Level: Lower
- Area: 140 Square Feet
- Dimensions: 10x14
Family room
- Level: Lower
- Area: 728 Square Feet
- Dimensions: 28x26
Kitchen
- Level: Upper
- Area: 200 Square Feet
- Dimensions: 20x10
Living room
- Level: Upper
- Area: 216 Square Feet
- Dimensions: 12x18
Heating
- Forced Air
Cooling
- Central Air
Appliances
- Included: Air-To-Air Exchanger, Dishwasher, Dryer, Microwave, Range, Refrigerator, Stainless Steel Appliance(s), Washer
Features
- Basement: Daylight,Drain Tiled,Finished,Full,Walk-Out Access
Interior area
- Total structure area: 2,066
- Total interior livable area: 2,066 sqft
- Finished area above ground: 1,098
- Finished area below ground: 968
Property
Parking
- Total spaces: 3
- Parking features: Attached, Insulated Garage
- Attached garage spaces: 3
Accessibility
- Accessibility features: None
Features
- Levels: Multi/Split
- Patio & porch: Deck, Patio
Lot
- Size: 4.28 Acres
- Features: Many Trees
Details
- Additional structures: Storage Shed
- Foundation area: 1098
- Parcel number: 103324130004
- Zoning description: Residential-Single Family
Construction
Type & style
- Home type: SingleFamily
- Property subtype: Single Family Residence
Materials
- Brick/Stone, Vinyl Siding
- Roof: Age 8 Years or Less
Condition
- Age of Property: 24
- New construction: No
- Year built: 2001
Utilities & green energy
- Gas: Natural Gas
- Sewer: Private Sewer
- Water: Private
Community & neighborhood
Location
- Region: Oak Grove
- Subdivision: Nightingale Knoll
HOA & financial
HOA
- Has HOA: No
Price history
| Date | Event | Price |
|---|---|---|
| 5/19/2025 | Sold | $455,000-1.1%$220/sqft |
Source: | ||
| 3/31/2025 | Pending sale | $460,000$223/sqft |
Source: | ||
| 3/17/2025 | Listing removed | $460,000$223/sqft |
Source: | ||
| 3/12/2025 | Listed for sale | $460,000+33.4%$223/sqft |
Source: | ||
| 3/27/2020 | Sold | $344,900$167/sqft |
Source: | ||
Public tax history
| Year | Property taxes | Tax assessment |
|---|---|---|
| 2024 | $3,101 -0.6% | $379,640 -3.6% |
| 2023 | $3,119 +20.2% | $393,855 -8.3% |
| 2022 | $2,594 +12.9% | $429,300 +32.7% |
Find assessor info on the county website
Neighborhood: 55011
Nearby schools
GreatSchools rating
- 8/10Cedar Creek Community SchoolGrades: K-5Distance: 3.4 mi
- 4/10St. Francis Middle SchoolGrades: 6-8Distance: 2.8 mi
- 8/10St. Francis High SchoolGrades: 9-12Distance: 2.3 mi

Get pre-qualified for a loan
At Zillow Home Loans, we can pre-qualify you in as little as 5 minutes with no impact to your credit score.An equal housing lender. NMLS #10287.
Sell for more on Zillow
Get a free Zillow Showcase℠ listing and you could sell for .
$458,900
2% more+ $9,178
With Zillow Showcase(estimated)
$468,078