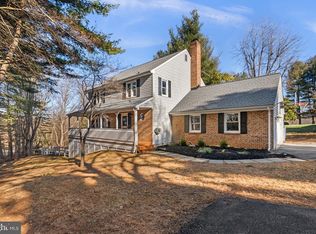Sold for $883,000
$883,000
21840 Glendalough Rd, Gaithersburg, MD 20882
4beds
3,882sqft
Single Family Residence
Built in 1984
2.08 Acres Lot
$872,500 Zestimate®
$227/sqft
$4,090 Estimated rent
Home value
$872,500
$794,000 - $960,000
$4,090/mo
Zestimate® history
Loading...
Owner options
Explore your selling options
What's special
Discover this charming Gaithersburg, MD home with 4 bedrooms and 2.5 baths, designed for modern living. Enter through the foyer to a spacious kitchen with a center island and breakfast area. Enjoy meals in the formal dining room and relax in the family room with an updated fireplace and built-ins. The private primary bedroom offers an en suite with dual sinks, a skylight, and a standing shower with bench seating. Three additional bedrooms and a hall bath complete the upper level. The basement provides walkout access to the patio and a large backyard. Enjoy outdoor living on the wraparound porch or rear deck, connected by a spiral staircase leading to a patio below. This home offers comfort, convenience, and charm. Schedule your tour today!
Zillow last checked: 8 hours ago
Listing updated: February 10, 2025 at 09:24pm
Listed by:
Ryan Westerlund 240-372-3643,
Samson Properties
Bought with:
Emily Ehrens, 631935
TTR Sotheby's International Realty
Source: Bright MLS,MLS#: MDMC2157684
Facts & features
Interior
Bedrooms & bathrooms
- Bedrooms: 4
- Bathrooms: 3
- Full bathrooms: 2
- 1/2 bathrooms: 1
- Main level bathrooms: 1
Basement
- Area: 1441
Heating
- Heat Pump, Electric
Cooling
- Ceiling Fan(s), Central Air, Electric
Appliances
- Included: Cooktop, Dishwasher, Disposal, Exhaust Fan, Microwave, Refrigerator, Stainless Steel Appliance(s), Water Heater, Double Oven, Energy Efficient Appliances, Washer, Dryer, Water Treat System, Electric Water Heater
- Laundry: Upper Level, Laundry Room
Features
- Attic, Built-in Features, Ceiling Fan(s), Chair Railings, Combination Dining/Living, Combination Kitchen/Dining, Crown Molding, Family Room Off Kitchen, Floor Plan - Traditional, Kitchen - Gourmet, Kitchen Island, Kitchen - Table Space, Primary Bath(s), Pantry, Recessed Lighting, Soaking Tub, Upgraded Countertops, Walk-In Closet(s), Vaulted Ceiling(s)
- Flooring: Carpet, Hardwood, Tile/Brick, Marble, Wood
- Doors: Storm Door(s), Sliding Glass, Insulated, Six Panel, French Doors
- Windows: Vinyl Clad, Screens, Insulated Windows, Energy Efficient, Skylight(s), Double Hung, Window Treatments
- Basement: Connecting Stairway,Workshop,Walk-Out Access,Heated,Partially Finished,Space For Rooms
- Number of fireplaces: 1
- Fireplace features: Wood Burning, Screen, Stone
Interior area
- Total structure area: 4,323
- Total interior livable area: 3,882 sqft
- Finished area above ground: 2,882
- Finished area below ground: 1,000
Property
Parking
- Total spaces: 2
- Parking features: Garage Faces Front, Garage Door Opener, Inside Entrance, Asphalt, Attached, Driveway
- Attached garage spaces: 2
- Has uncovered spaces: Yes
Accessibility
- Accessibility features: Other
Features
- Levels: Three
- Stories: 3
- Patio & porch: Wrap Around, Porch, Patio, Deck
- Exterior features: Extensive Hardscape, Lighting, Flood Lights, Street Lights
- Pool features: None
- Spa features: Hot Tub
- Has view: Yes
- View description: Creek/Stream, Garden, Trees/Woods
- Has water view: Yes
- Water view: Creek/Stream
Lot
- Size: 2.08 Acres
- Features: Backs to Trees, Cleared, Front Yard, Landscaped, Wooded, Rear Yard, Private, SideYard(s), Stream/Creek, Vegetation Planting
Details
- Additional structures: Above Grade, Below Grade
- Parcel number: 160101971478
- Zoning: AR
- Special conditions: Standard
Construction
Type & style
- Home type: SingleFamily
- Architectural style: Colonial,Traditional
- Property subtype: Single Family Residence
Materials
- HardiPlank Type, Fiber Cement
- Foundation: Other
- Roof: Asphalt,Shingle
Condition
- Excellent
- New construction: No
- Year built: 1984
Utilities & green energy
- Electric: 200+ Amp Service
- Sewer: Septic Exists
- Water: Well
Community & neighborhood
Security
- Security features: Carbon Monoxide Detector(s), Fire Alarm, Smoke Detector(s)
Location
- Region: Gaithersburg
- Subdivision: Goshen Hunt
Other
Other facts
- Listing agreement: Exclusive Right To Sell
- Ownership: Fee Simple
Price history
| Date | Event | Price |
|---|---|---|
| 1/8/2025 | Sold | $883,000+3.9%$227/sqft |
Source: | ||
| 12/24/2024 | Pending sale | $850,000$219/sqft |
Source: | ||
| 12/18/2024 | Listed for sale | $850,000+25.9%$219/sqft |
Source: | ||
| 9/16/2020 | Sold | $675,000+3.9%$174/sqft |
Source: Public Record Report a problem | ||
| 6/23/2020 | Pending sale | $649,900$167/sqft |
Source: Century 21 New Millennium #MDMC708800 Report a problem | ||
Public tax history
| Year | Property taxes | Tax assessment |
|---|---|---|
| 2025 | $9,179 +16.3% | $732,933 +6.9% |
| 2024 | $7,896 +7.3% | $685,867 +7.4% |
| 2023 | $7,360 +7.9% | $638,800 +3.3% |
Find assessor info on the county website
Neighborhood: 20882
Nearby schools
GreatSchools rating
- 6/10Laytonsville Elementary SchoolGrades: K-5Distance: 1.7 mi
- 3/10Gaithersburg Middle SchoolGrades: 6-8Distance: 4.8 mi
- 3/10Gaithersburg High SchoolGrades: 9-12Distance: 5.5 mi
Schools provided by the listing agent
- High: Gaithersburg
- District: Montgomery County Public Schools
Source: Bright MLS. This data may not be complete. We recommend contacting the local school district to confirm school assignments for this home.
Get pre-qualified for a loan
At Zillow Home Loans, we can pre-qualify you in as little as 5 minutes with no impact to your credit score.An equal housing lender. NMLS #10287.
Sell with ease on Zillow
Get a Zillow Showcase℠ listing at no additional cost and you could sell for —faster.
$872,500
2% more+$17,450
With Zillow Showcase(estimated)$889,950
