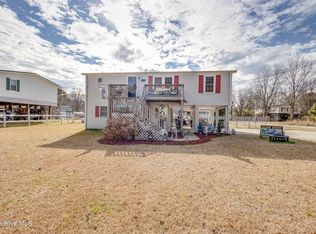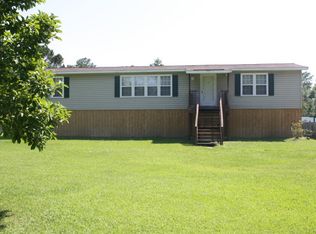Sold for $235,000 on 04/23/25
$235,000
2184 Whichards Beach Road, Chocowinity, NC 27817
3beds
1,512sqft
Manufactured Home
Built in 2000
0.43 Acres Lot
$235,300 Zestimate®
$155/sqft
$1,379 Estimated rent
Home value
$235,300
Estimated sales range
Not available
$1,379/mo
Zestimate® history
Loading...
Owner options
Explore your selling options
What's special
Welcome home to this beautifully maintained 3 bedroom, 2 full bathroom manufactured home, offering comfort, convenience, and plenty of storage. Inside, you'll find a bright and open living space, kitchen & dining room perfect for relaxing or entertaining. Gas log fireplace makes this living room so cozy and inviting. Spacious laundry area. New LVP flooring and freshly painted interior. Master bedroom has new LVP flooring, second and third bedrooms are carpeted and have plenty of room to make it your own! The master bathroom is a true retreat, featuring a luxurious soaking tub, a double sink vanity, and plenty of space to unwind. Step outside to enjoy the private, .43 acre, fenced-in, beautifully landscaped yard, complete with a spacious patio—ideal for morning coffee, outdoor dining, or letting pets roam freely. Need extra storage? This property includes bonus features such as: three storage sheds, providing ample space for tools, hobbies, and more. Paved parking underneath the house for 4 vehicles, as well as entertainment lighting and electricity. Located in a quiet and friendly neighborhood, this home is perfect for those looking for space and comfort at an affordable price. Enjoy river access through a private dock with only a small $5 donation. Don't miss out on this fantastic opportunity—schedule your showing today!
Zillow last checked: 8 hours ago
Listing updated: May 22, 2025 at 08:31am
Listed by:
Johnnie Anderson 252-721-4170,
Whitley Realty Team LLC
Bought with:
Montana M Lausch, 343809
Seabird Realty
Source: Hive MLS,MLS#: 100498341 Originating MLS: Coastal Plains Association of Realtors
Originating MLS: Coastal Plains Association of Realtors
Facts & features
Interior
Bedrooms & bathrooms
- Bedrooms: 3
- Bathrooms: 2
- Full bathrooms: 2
Primary bedroom
- Dimensions: 12.83 x 15.22
Bedroom 2
- Dimensions: 13.03 x 9.94
Bedroom 3
- Dimensions: 12.57 x 9.61
Bathroom 1
- Dimensions: 12.3 x 9.59
Bathroom 2
- Dimensions: 8.97 x 4.83
Kitchen
- Dimensions: 12.84 x 11.51
Heating
- Heat Pump, Electric
Cooling
- Central Air
Appliances
- Included: Electric Oven, Refrigerator, Dishwasher
- Laundry: Dryer Hookup, Washer Hookup, In Hall
Features
- Master Downstairs, Gas Log
- Flooring: Vinyl
- Basement: None
- Attic: None
- Has fireplace: Yes
- Fireplace features: Gas Log
Interior area
- Total structure area: 1,512
- Total interior livable area: 1,512 sqft
Property
Parking
- Parking features: Attached, Paved
- Has attached garage: Yes
Features
- Levels: One
- Stories: 1
- Patio & porch: Patio, Porch, Balcony
- Fencing: Back Yard,Chain Link
Lot
- Size: 0.43 Acres
- Dimensions: 97 x 210
Details
- Additional structures: Shed(s)
- Parcel number: 5684288991
- Zoning: RES 12
- Special conditions: Standard
Construction
Type & style
- Home type: MobileManufactured
- Property subtype: Manufactured Home
Materials
- Aluminum Siding, Vinyl Siding
- Foundation: Raised
- Roof: Composition
Condition
- New construction: No
- Year built: 2000
Utilities & green energy
- Sewer: Septic Tank
- Water: Public, Well
- Utilities for property: Water Available
Community & neighborhood
Security
- Security features: Security Lights, Smoke Detector(s)
Location
- Region: Chocowinity
- Subdivision: Not In Subdivision
Other
Other facts
- Listing agreement: Exclusive Right To Sell
- Listing terms: Cash,Conventional,USDA Loan,VA Loan
- Road surface type: Paved
Price history
| Date | Event | Price |
|---|---|---|
| 4/23/2025 | Sold | $235,000$155/sqft |
Source: | ||
| 4/7/2025 | Pending sale | $235,000$155/sqft |
Source: | ||
| 4/2/2025 | Listed for sale | $235,000$155/sqft |
Source: | ||
Public tax history
| Year | Property taxes | Tax assessment |
|---|---|---|
| 2025 | -- | $141,977 +121.2% |
| 2024 | $461 | $64,193 |
| 2023 | $461 +14.9% | $64,193 |
Find assessor info on the county website
Neighborhood: 27817
Nearby schools
GreatSchools rating
- 9/10Chocowinity PrimaryGrades: PK-4Distance: 3.3 mi
- 4/10Chocowinity MiddleGrades: 5-8Distance: 3.5 mi
- 5/10Southside HighGrades: 9-12Distance: 5 mi
Schools provided by the listing agent
- Elementary: Chocowinity Primary School
- Middle: Chocowinity Middle School
- High: Southside High School
Source: Hive MLS. This data may not be complete. We recommend contacting the local school district to confirm school assignments for this home.

