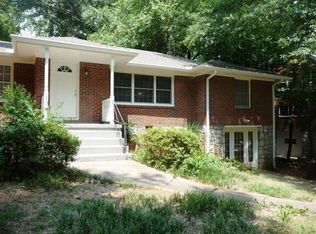Large 3 bedroom, 2 baths with hardwood floors throughout. Additions on both levels include a sunroom with view to the large wooded backyard, walk in closets and a bonus room the length of the house on the 2nd level. Master on main with two large closets. Fireplace in living room and sunroom off to one side. Dining room and eat in kitchen. Stairs down to single garage or storage. Upper level includes two large bedrooms, a full bath, and walk in attic space for storage. Insulation added in attic in past 10 years. Walk to Decatur Square, parks and Fernbank Elem.
This property is off market, which means it's not currently listed for sale or rent on Zillow. This may be different from what's available on other websites or public sources.
