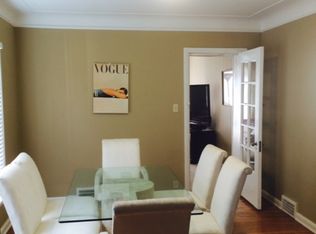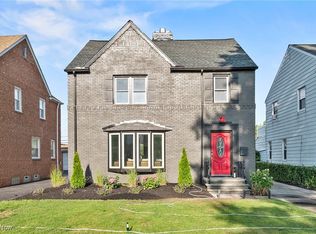Sold for $198,000
$198,000
2184 Vernon Rd, University Heights, OH 44118
3beds
2,854sqft
Single Family Residence
Built in 1945
5,401.44 Square Feet Lot
$283,400 Zestimate®
$69/sqft
$1,886 Estimated rent
Home value
$283,400
$252,000 - $315,000
$1,886/mo
Zestimate® history
Loading...
Owner options
Explore your selling options
What's special
Welcome to 2184 Vernon Road, a center hall brick colonial with 3 bedrooms and, 1.5-bathrooms. The living room is anchored by a fireplace, custom mantel, and newer windows allowing sunshine to fill the room. A dining room can be used for entertaining, game nights, and family gatherings. The eat-in kitchen has built-ins, cabinetry, and plenty of counter space. The bonus room is off the kitchen. The second floor has 3 generous carpeted bedrooms with a full bathroom that has a shower and bathtub. Spacious lower-level recreation room with notty pine paneling. Beautiful, maintained backyard with lush grass and a two-car garage. Living on Vernon Road in University Heights provides proximity to an exercise center, Whole Foods, restaurants, library, pool, park, and access to public transportation. 8 miles to downtown Cleveland. A quick commute to University Circle, hospitals, museums, and so much more. A classic home ready for you to make your own! Call to schedule your tour.
Zillow last checked: 8 hours ago
Listing updated: July 30, 2025 at 01:33pm
Listed by:
Mary Lou McHenry maryloumchenry@howardhanna.com216-319-3333,
Howard Hanna
Bought with:
Yevgen Derkach, 2025000103
EXP Realty, LLC.
Source: MLS Now,MLS#: 5118610Originating MLS: Akron Cleveland Association of REALTORS
Facts & features
Interior
Bedrooms & bathrooms
- Bedrooms: 3
- Bathrooms: 2
- Full bathrooms: 1
- 1/2 bathrooms: 1
- Main level bathrooms: 1
- Main level bedrooms: 1
Bedroom
- Description: Flooring: Carpet
- Features: Window Treatments
- Level: Second
- Dimensions: 12 x 10
Bedroom
- Description: Flooring: Carpet
- Features: Window Treatments
- Level: Second
- Dimensions: 13 x 13
Primary bathroom
- Description: Flooring: Carpet
- Features: Window Treatments
- Level: Second
- Dimensions: 14 x 13
Bathroom
- Description: Half bath
- Level: First
Bathroom
- Description: Full bathroom with shower and bathtub
- Level: Second
Bonus room
- Description: Flooring: Carpet
- Level: First
Dining room
- Description: Flooring: Carpet
- Features: Window Treatments
- Level: First
- Dimensions: 13 x 11
Eat in kitchen
- Description: Flooring: Luxury Vinyl Tile
- Features: Built-in Features
- Level: First
Family room
- Description: Flooring: Carpet
- Features: Window Treatments
- Level: First
- Dimensions: 15 x 9
Kitchen
- Description: Flooring: Luxury Vinyl Tile
- Level: First
- Dimensions: 10 x 9
Living room
- Description: Flooring: Carpet
- Features: Fireplace, Window Treatments
- Level: First
- Dimensions: 22 x 13
Heating
- Baseboard, Forced Air
Cooling
- None
Appliances
- Included: Dryer, Dishwasher, Range, Refrigerator, Washer
- Laundry: In Basement
Features
- Built-in Features, Storage
- Windows: Screens, Window Treatments
- Basement: Partially Finished,Storage Space
- Number of fireplaces: 1
- Fireplace features: Living Room
Interior area
- Total structure area: 2,854
- Total interior livable area: 2,854 sqft
- Finished area above ground: 1,954
- Finished area below ground: 900
Property
Parking
- Parking features: Asphalt
- Garage spaces: 2
Features
- Levels: Two
- Stories: 2
- Exterior features: Private Yard
- Pool features: Community
- Fencing: Wood
Lot
- Size: 5,401 sqft
- Features: Back Yard, Front Yard
Details
- Parcel number: 72209018
Construction
Type & style
- Home type: SingleFamily
- Architectural style: Colonial
- Property subtype: Single Family Residence
Materials
- Brick
- Roof: Asphalt
Condition
- Year built: 1945
Utilities & green energy
- Sewer: Public Sewer
- Water: Public
Community & neighborhood
Community
- Community features: Fitness Center, Medical Service, Park, Pool, Restaurant, Shopping, Street Lights, Sidewalks
Location
- Region: University Heights
- Subdivision: Rapid Transit
Other
Other facts
- Listing agreement: Exclusive Right To Sell
- Listing terms: Cash,Conventional,FHA,VA Loan
Price history
| Date | Event | Price |
|---|---|---|
| 9/8/2025 | Listing removed | $1,735$1/sqft |
Source: Zillow Rentals Report a problem | ||
| 8/21/2025 | Listed for rent | $1,735$1/sqft |
Source: Zillow Rentals Report a problem | ||
| 7/17/2025 | Sold | $198,000$69/sqft |
Source: MLS Now #5118610 Report a problem | ||
| 5/19/2025 | Pending sale | $198,000$69/sqft |
Source: MLS Now #5118610 Report a problem | ||
| 5/9/2025 | Listed for sale | $198,000+70.2%$69/sqft |
Source: MLS Now #5118610 Report a problem | ||
Public tax history
| Year | Property taxes | Tax assessment |
|---|---|---|
| 2024 | $6,289 +11.7% | $74,800 +42.7% |
| 2023 | $5,632 +0.5% | $52,430 |
| 2022 | $5,604 +2.1% | $52,430 |
Find assessor info on the county website
Neighborhood: 44118
Nearby schools
GreatSchools rating
- 5/10Lauree P Gearity Elementary SchoolGrades: PK-5Distance: 0.8 mi
- 5/10Monticello Middle SchoolGrades: 6-8Distance: 2.2 mi
- 6/10Cleveland Heights High SchoolGrades: 9-12Distance: 1.2 mi
Schools provided by the listing agent
- District: Cleveland Hts-Univer - 1810
Source: MLS Now. This data may not be complete. We recommend contacting the local school district to confirm school assignments for this home.
Get pre-qualified for a loan
At Zillow Home Loans, we can pre-qualify you in as little as 5 minutes with no impact to your credit score.An equal housing lender. NMLS #10287.
Sell with ease on Zillow
Get a Zillow Showcase℠ listing at no additional cost and you could sell for —faster.
$283,400
2% more+$5,668
With Zillow Showcase(estimated)$289,068

