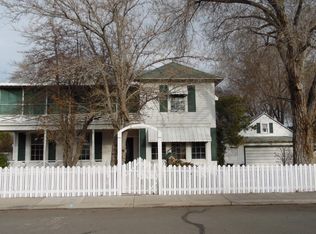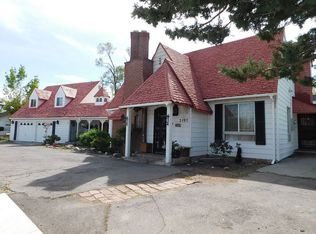Closed
$712,500
2184 Humboldt St, Reno, NV 89509
3beds
2,067sqft
Single Family Residence
Built in 1985
0.25 Acres Lot
$785,000 Zestimate®
$345/sqft
$3,631 Estimated rent
Home value
$785,000
$746,000 - $832,000
$3,631/mo
Zestimate® history
Loading...
Owner options
Explore your selling options
What's special
Welcome to this beautiful, newer home located in the heart of Reno's historic Old Southwest. Although it boasts a prime location within this charming neighborhood, this home stands out as a result of its more recent construction, dating back to 1985 when it was part of a larger parcel that was subdivided in the mid-1980s. The home is walking distance to Plumgate Shopping Center, Washoe Golf Course and the popular StoneHouse Café. It's located minutes to Midtown, and Downtown Reno, McCarran Boulevard..., as well as close proximity (5 - 7 minutes) from the Reno Tahoe International Airport. Situated on an above-average lot spanning 0.25 acres, this property offers ample space and features mature landscaping that adds to its appeal. Additionally, it includes a fully fenced RV pad and a dog run, perfect for pet owners or those with recreational vehicles. Access to the private driveway is granted through an electric gate, ensuring both security and convenience. The updated landscaping surrounding the home enhances its overall aesthetic and provides a sense of privacy. One of the standout features of this property is the large open ceiling great room, which floods the space with natural light, creating an inviting and spacious atmosphere. The generously sized master bedroom boasts a walk-in closet and an updated bathroom, providing a comfortable and modern retreat. Throughout the home, you'll find updated flooring and countertops. Numerous upgrades have been made to the property in recent years, adding even more value to this remarkable home. These upgrades include a new garage door installed in 2022, a full interior and exterior repaint in 2021, the addition of an RV pad with fencing and power hookups, and a complete overhaul of the landscaping. The driveway has been repaved, and a new AC unit has been installed. To ensure comfortable temperatures, an additional mini-split HVAC system has been added for the upstairs area. The flooring and lighting have been updated, as well as the blinds. The kitchen has been tastefully upgraded with newer appliances and finishes, including ceiling and lighting fixtures. The master bathroom has also undergone a renovation, and a custom closet has been added to the master suite. The attic has been upgraded to provide additional storage space, maximizing the home's functionality. For added convenience, the sellers are open to selling the custom furniture, TVs, and appliances along with the property, making it move-in ready for the new owners. Don't miss this unique opportunity to own a turnkey, newer home in the desirable Old Southwest neighborhood, complete with modern amenities and upgrades.
Zillow last checked: 8 hours ago
Listing updated: May 14, 2025 at 03:50am
Listed by:
Nancy Fennell B.19733 775-691-2674,
Dickson Realty - Caughlin
Bought with:
Gino Rossi, B.146118
Ferrari-Lund R.E. Sparks
Source: NNRMLS,MLS#: 230006604
Facts & features
Interior
Bedrooms & bathrooms
- Bedrooms: 3
- Bathrooms: 3
- Full bathrooms: 2
- 1/2 bathrooms: 1
Heating
- Electric, Fireplace(s), Forced Air, Oil
Cooling
- Attic Fan, Central Air, Electric, Refrigerated
Appliances
- Included: Dishwasher, Disposal, Dryer, Electric Cooktop, Electric Oven, Electric Range, Microwave, Oven, Refrigerator, Washer
- Laundry: In Kitchen, Laundry Area, Shelves
Features
- Breakfast Bar, Central Vacuum, High Ceilings, Pantry, Smart Thermostat, Walk-In Closet(s)
- Flooring: Carpet, Ceramic Tile, Laminate, Wood
- Windows: Blinds, Double Pane Windows, Drapes, Metal Frames, Rods
- Has fireplace: Yes
- Fireplace features: Pellet Stove
Interior area
- Total structure area: 2,067
- Total interior livable area: 2,067 sqft
Property
Parking
- Total spaces: 2
- Parking features: Attached
- Attached garage spaces: 2
Features
- Stories: 2
- Patio & porch: Patio
- Exterior features: Dog Run
- Fencing: Full
- Has view: Yes
- View description: Mountain(s), Trees/Woods
Lot
- Size: 0.25 Acres
- Features: Flag Lot, Landscaped, Level, Sprinklers In Front, Sprinklers In Rear
Details
- Parcel number: 01908323
- Zoning: SF5
Construction
Type & style
- Home type: SingleFamily
- Property subtype: Single Family Residence
Materials
- Foundation: Crawl Space
- Roof: Composition,Pitched,Shingle
Condition
- Year built: 1985
Utilities & green energy
- Sewer: Public Sewer
- Water: Public
- Utilities for property: Cable Available, Electricity Available, Internet Available, Phone Available, Sewer Available, Water Available, Cellular Coverage, Water Meter Installed
Community & neighborhood
Security
- Security features: Security System Owned
Location
- Region: Reno
Other
Other facts
- Listing terms: 1031 Exchange,Cash,Conventional,VA Loan
Price history
| Date | Event | Price |
|---|---|---|
| 7/28/2023 | Sold | $712,500-1.7%$345/sqft |
Source: | ||
| 7/2/2023 | Pending sale | $725,000$351/sqft |
Source: | ||
| 6/19/2023 | Listed for sale | $725,000+158.9%$351/sqft |
Source: | ||
| 12/12/2012 | Sold | $280,000-1.8%$135/sqft |
Source: Public Record Report a problem | ||
| 11/15/2012 | Listed for sale | $285,000+29.5%$138/sqft |
Source: Dickson Realty Inc #120013616 Report a problem | ||
Public tax history
| Year | Property taxes | Tax assessment |
|---|---|---|
| 2025 | $2,670 +2.9% | $111,023 +0.8% |
| 2024 | $2,596 +3.1% | $110,135 +6.9% |
| 2023 | $2,518 +2.9% | $103,041 +18.2% |
Find assessor info on the county website
Neighborhood: Southwest
Nearby schools
GreatSchools rating
- 9/10Jessie Beck Elementary SchoolGrades: PK-6Distance: 0.7 mi
- 6/10Darrell C Swope Middle SchoolGrades: 6-8Distance: 1.9 mi
- 7/10Reno High SchoolGrades: 9-12Distance: 1.3 mi
Schools provided by the listing agent
- Elementary: Beck
- Middle: Swope
- High: Reno
Source: NNRMLS. This data may not be complete. We recommend contacting the local school district to confirm school assignments for this home.
Get a cash offer in 3 minutes
Find out how much your home could sell for in as little as 3 minutes with a no-obligation cash offer.
Estimated market value$785,000
Get a cash offer in 3 minutes
Find out how much your home could sell for in as little as 3 minutes with a no-obligation cash offer.
Estimated market value
$785,000

