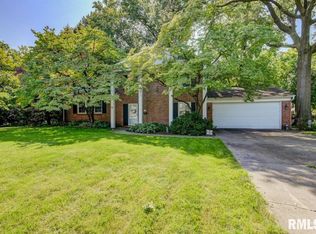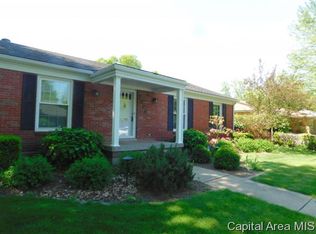Great West side location bordering Leland Grove. Situated on a corner lot with a big back yard with a treehouse, plates and room to run. Spacious living room, formal dining room adjacent to updated kitchen with stainless appliances and glass tile backsplash. Large family room on main level as well as 1 of the 4 bedrooms. Updated baths have double sink and the master has a walk in shower. Partial basement. Newer windows, furnace, A/C and electrical service upgrade to 200 amp. SF believed accurate but not warranted.
This property is off market, which means it's not currently listed for sale or rent on Zillow. This may be different from what's available on other websites or public sources.



