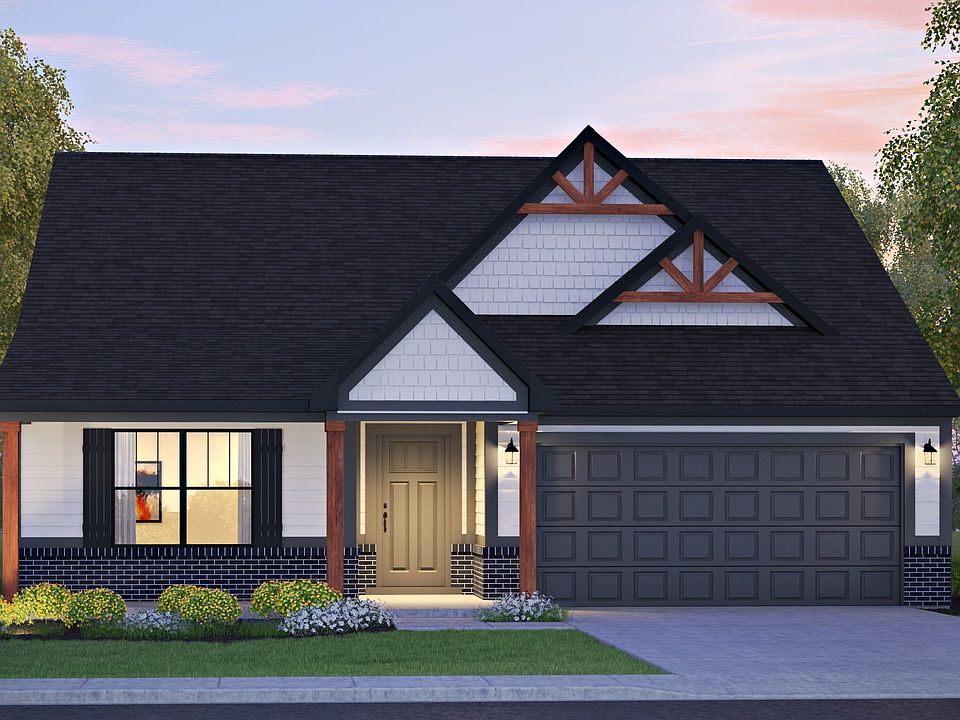Welcome to your future dream home, thoughtfully crafted by Davis Homes! This beautiful quick move-in home features the Sheffield ranch floor plan with 3 spacious bedrooms and 2 full baths. Enjoy the airy feel of 9-foot ceilings, including a tray ceiling in the master suite, and take advantage of the extended 6-foot wide garage for extra storage. The exterior boasts a full brick wrap on the first floor with durable LP siding above. Step inside the open-concept great room and kitchen, perfect for entertaining, or relax on the rear covered porch overlooking serene trees and the Vandalia Trail-ideal for morning walks or biking. This is a quick move-in home and construction will be complete soon (Estimated May). Special financing rates available-act now to secure yours!
Active
$396,990
2184 Galleone Way, Plainfield, IN 46168
3beds
1,801sqft
Residential, Single Family Residence
Built in 2025
7,405 sqft lot
$-- Zestimate®
$220/sqft
$50/mo HOA
- 450 days
- on Zillow |
- 141 |
- 7 |
Zillow last checked: 7 hours ago
Listing updated: May 01, 2025 at 05:22am
Listing Provided by:
Scott McCain smccain@c21scheetz.com,
CENTURY 21 Scheetz
Source: MIBOR as distributed by MLS GRID,MLS#: 21962396
Travel times
Schedule tour
Select a date
Facts & features
Interior
Bedrooms & bathrooms
- Bedrooms: 3
- Bathrooms: 2
- Full bathrooms: 2
- Main level bathrooms: 2
- Main level bedrooms: 3
Primary bedroom
- Features: Carpet
- Level: Main
- Area: 238 Square Feet
- Dimensions: 17x14
Bedroom 2
- Features: Carpet
- Level: Main
- Area: 156 Square Feet
- Dimensions: 13x12
Bedroom 3
- Features: Carpet
- Level: Main
- Area: 156 Square Feet
- Dimensions: 13x12
Breakfast room
- Features: Vinyl Plank
- Level: Main
- Area: 77 Square Feet
- Dimensions: 11x7
Great room
- Features: Vinyl Plank
- Level: Main
- Area: 216 Square Feet
- Dimensions: 12x18
Kitchen
- Features: Vinyl Plank
- Level: Main
- Area: 165 Square Feet
- Dimensions: 11x15
Heating
- Electric, Heat Pump
Appliances
- Included: Dishwasher, Electric Water Heater, Microwave, Electric Oven
- Laundry: Main Level
Features
- Double Vanity, High Ceilings, Kitchen Island, Entrance Foyer, Pantry, Walk-In Closet(s)
- Has basement: No
Interior area
- Total structure area: 1,801
- Total interior livable area: 1,801 sqft
Property
Parking
- Total spaces: 2
- Parking features: Attached
- Attached garage spaces: 2
Features
- Levels: One
- Stories: 1
- Patio & porch: Covered
Lot
- Size: 7,405 sqft
Details
- Parcel number: 321025110065000012
- Horse amenities: None
Construction
Type & style
- Home type: SingleFamily
- Architectural style: Traditional
- Property subtype: Residential, Single Family Residence
Materials
- Brick, Wood Siding
- Foundation: Slab
Condition
- Under Construction,New Construction
- New construction: Yes
- Year built: 2025
Details
- Builder name: Davis Homes
Utilities & green energy
- Water: Municipal/City
Community & HOA
Community
- Subdivision: Grey Hawk Place
HOA
- Has HOA: Yes
- Services included: Maintenance
- HOA fee: $600 annually
Location
- Region: Plainfield
Financial & listing details
- Price per square foot: $220/sqft
- Tax assessed value: $600
- Date on market: 2/8/2024
About the community
Discover Grey Hawk Place, the epitome of luxurious one-level living, where you can elevate your lifestyle to new heights. Our homes offer the flexibility of optional bonus rooms and basements, allowing you to tailor your space to perfectly suit your needs and desires.
Be part of something special; be part of Grey Hawk, Plainfield’s exclusive and newest custom ranch neighborhood. Join us in celebrating a lifestyle that’s uniquely yours, where one-level living meets endless possibilities.
Source: Davis Homes

