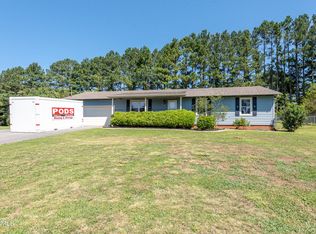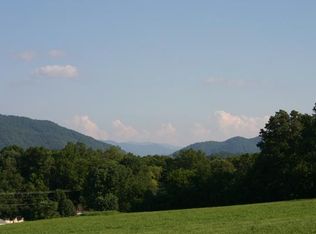Sold for $306,000 on 08/22/23
$306,000
2184 Ellejoy Rd, Walland, TN 37886
3beds
1,464sqft
Single Family Residence
Built in 1983
0.8 Acres Lot
$339,500 Zestimate®
$209/sqft
$2,037 Estimated rent
Home value
$339,500
$323,000 - $356,000
$2,037/mo
Zestimate® history
Loading...
Owner options
Explore your selling options
What's special
Introducing 2184 Ellejoy Rd., Walland, Tennessee- A charming single-level ranch with Mountain Views. This 3-bedroom, 2-bathroom home offers a cozy living room, a nice sized kitchen, a delightful screened back porch with fenced back yard for the kiddos and fur babies where you can unwind while enjoying the beauty of the surrounding outdoors.
Convenience is key with this property as it is situated close to shopping, amenities and just a short distance from the hospital. Embrace the tranquility of Walland while maintaining easy access to everyday conveniences. Don't miss the opportunity to make this your home—schedule a showing of 2184 Ellejoy Rd. today and experience the joy of mountain living.
Zillow last checked: 8 hours ago
Listing updated: September 07, 2023 at 05:55am
Listed by:
Mandy Street 865-803-6323,
Realty Executives Associates
Bought with:
Jessie Kelly, 348899
eXp Realty, LLC
Source: East Tennessee Realtors,MLS#: 1233216
Facts & features
Interior
Bedrooms & bathrooms
- Bedrooms: 3
- Bathrooms: 2
- Full bathrooms: 2
Heating
- Central
Cooling
- Central Air, Ceiling Fan(s)
Appliances
- Included: Dishwasher, Range, Refrigerator
Features
- Eat-in Kitchen
- Flooring: Laminate, Carpet, Vinyl
- Basement: Crawl Space
- Has fireplace: No
- Fireplace features: None
Interior area
- Total structure area: 1,464
- Total interior livable area: 1,464 sqft
Property
Parking
- Parking features: Main Level
Features
- Has view: Yes
- View description: Mountain(s), Country Setting
Lot
- Size: 0.80 Acres
- Features: Level
Details
- Additional structures: Storage
- Parcel number: 030 066.10
Construction
Type & style
- Home type: SingleFamily
- Architectural style: Traditional
- Property subtype: Single Family Residence
Materials
- Vinyl Siding, Frame
Condition
- Year built: 1983
Utilities & green energy
- Sewer: Septic Tank
- Water: Public
Community & neighborhood
Security
- Security features: Smoke Detector(s)
Location
- Region: Walland
- Subdivision: Villa Homes
Price history
| Date | Event | Price |
|---|---|---|
| 8/22/2023 | Sold | $306,000-1.3%$209/sqft |
Source: | ||
| 7/23/2023 | Pending sale | $310,000$212/sqft |
Source: | ||
| 7/20/2023 | Price change | $310,000-4.6%$212/sqft |
Source: | ||
| 7/14/2023 | Listed for sale | $325,000+140.7%$222/sqft |
Source: | ||
| 9/1/2006 | Sold | $135,000$92/sqft |
Source: Public Record Report a problem | ||
Public tax history
| Year | Property taxes | Tax assessment |
|---|---|---|
| 2025 | $973 | $61,175 |
| 2024 | $973 | $61,175 |
| 2023 | $973 +30.3% | $61,175 +102.4% |
Find assessor info on the county website
Neighborhood: 37886
Nearby schools
GreatSchools rating
- 7/10Prospect Elementary SchoolGrades: K-5Distance: 2.5 mi
- 6/10Heritage Middle SchoolGrades: 6-8Distance: 4.5 mi
- 7/10Heritage High SchoolGrades: 9-12Distance: 4.5 mi

Get pre-qualified for a loan
At Zillow Home Loans, we can pre-qualify you in as little as 5 minutes with no impact to your credit score.An equal housing lender. NMLS #10287.

