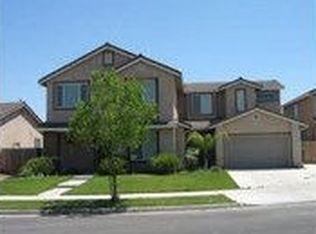Sold for $437,000
$437,000
2184 E Duff Ave, Reedley, CA 93654
3beds
2baths
2,016sqft
Residential, Single Family Residence
Built in 2005
8,568.25 Square Feet Lot
$449,500 Zestimate®
$217/sqft
$2,715 Estimated rent
Home value
$449,500
$427,000 - $472,000
$2,715/mo
Zestimate® history
Loading...
Owner options
Explore your selling options
What's special
Wonderful listing located in Reedley with 3 bedroom, 2 bath and 2 car garage. This home features an open floor plan with kitchen overlooking nook and living room area. The kitchen features stainless steel appliances, with a large pantry and breakfast bar. The primary suite is spacious and has large walk in closet, corner soaking tub, separate shower and two vanities. One the other side of the home you'll see the 2 bedrooms that are spacious with good size closets, the bathroom and the laundry room are on the same side of the home. As you enter the backyard through the french doors you'll see the large covered patio with plenty of space for entertaining. The home has mature landscaping, stamped concrete in patio area and a playhouse or storage to the rear of the backyard. The solar is leased system.
Zillow last checked: 8 hours ago
Listing updated: July 06, 2023 at 03:56pm
Listed by:
Jesus Gonzales DRE #01390928 559-288-1904,
Iron Key Real Estate
Bought with:
Nonmember Nonmember
Nonmember
Source: Fresno MLS,MLS#: 593451Originating MLS: Fresno MLS
Facts & features
Interior
Bedrooms & bathrooms
- Bedrooms: 3
- Bathrooms: 2
Primary bedroom
- Area: 0
- Dimensions: 0 x 0
Bedroom 1
- Area: 0
- Dimensions: 0 x 0
Bedroom 2
- Area: 0
- Dimensions: 0 x 0
Bedroom 3
- Area: 0
- Dimensions: 0 x 0
Bedroom 4
- Area: 0
- Dimensions: 0 x 0
Dining room
- Area: 0
- Dimensions: 0 x 0
Family room
- Area: 0
- Dimensions: 0 x 0
Kitchen
- Area: 0
- Dimensions: 0 x 0
Living room
- Area: 0
- Dimensions: 0 x 0
Basement
- Area: 0
Heating
- Has Heating (Unspecified Type)
Cooling
- Central Air
Appliances
- Included: F/S Range/Oven, Electric Appliances, Dishwasher, Microwave
- Laundry: Inside
Features
- Flooring: Carpet, Laminate, Tile
- Number of fireplaces: 1
- Fireplace features: Gas
Interior area
- Total structure area: 2,016
- Total interior livable area: 2,016 sqft
Property
Parking
- Parking features: Garage - Attached
- Has attached garage: Yes
Features
- Levels: One
- Stories: 1
- Patio & porch: Covered
Lot
- Size: 8,568 sqft
- Dimensions: 72 x 119
- Features: Urban, Sprinklers In Front, Sprinklers In Rear
Details
- Additional structures: Shed(s)
- Parcel number: 37039602
- Zoning: R1
Construction
Type & style
- Home type: SingleFamily
- Property subtype: Residential, Single Family Residence
Materials
- Stucco
- Foundation: Concrete
- Roof: Tile
Condition
- Year built: 2005
Utilities & green energy
- Electric: Photovoltaics Third-Party Owned
- Sewer: Public Sewer
- Water: Public
- Utilities for property: Public Utilities
Community & neighborhood
Location
- Region: Reedley
HOA & financial
Other financial information
- Total actual rent: 0
Other
Other facts
- Listing agreement: Exclusive Right To Sell
- Listing terms: Government,Conventional,Cash
Price history
| Date | Event | Price |
|---|---|---|
| 6/30/2023 | Sold | $437,000-1.4%$217/sqft |
Source: Fresno MLS #593451 Report a problem | ||
| 5/15/2023 | Pending sale | $443,000$220/sqft |
Source: Fresno MLS #593451 Report a problem | ||
| 4/24/2023 | Listed for sale | $443,000+19.1%$220/sqft |
Source: Fresno MLS #593451 Report a problem | ||
| 6/24/2021 | Sold | $372,000+3.3%$185/sqft |
Source: Public Record Report a problem | ||
| 4/23/2021 | Pending sale | $360,000$179/sqft |
Source: | ||
Public tax history
| Year | Property taxes | Tax assessment |
|---|---|---|
| 2025 | $5,462 +1.3% | $454,654 +2% |
| 2024 | $5,392 +13.6% | $445,740 +15.2% |
| 2023 | $4,748 +0.3% | $387,028 +2% |
Find assessor info on the county website
Neighborhood: 93654
Nearby schools
GreatSchools rating
- 6/10Silas Bartsch SchoolGrades: K-8Distance: 0.4 mi
- 7/10Reedley High SchoolGrades: 9-12Distance: 1.8 mi
Schools provided by the listing agent
- Elementary: Silas Bartsch
- Middle: Silas Bartsch
- High: Reedley
Source: Fresno MLS. This data may not be complete. We recommend contacting the local school district to confirm school assignments for this home.
Get pre-qualified for a loan
At Zillow Home Loans, we can pre-qualify you in as little as 5 minutes with no impact to your credit score.An equal housing lender. NMLS #10287.
