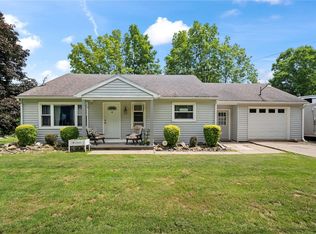Sold for $181,000
$181,000
2184 Dime Rd, Vandergrift, PA 15690
3beds
896sqft
Single Family Residence
Built in 1965
1.39 Acres Lot
$183,200 Zestimate®
$202/sqft
$1,210 Estimated rent
Home value
$183,200
Estimated sales range
Not available
$1,210/mo
Zestimate® history
Loading...
Owner options
Explore your selling options
What's special
Welcome to this home with timeless charm and modern comfort. Spacious Ranch Home Located on peaceful & serene 1.38 acres in Bethel Township, Armstrong School District. ONE Level living at its finest here, includes a walk up finished 2nd floor for your 3rd Bedroom. Enjoy a beautiful sunroom/enclosed porch looking out the back private acreage, gleaming hardwood floors, and a finished basement with a full bath. The two-stall detached garage and large, private backyard offer both convenience and serenity. Find spacious rooms & ample storage throughout bursting with natural light. Just minutes away, savor local favorites like G&G Restaurant and Ianni’s of Vandergrift, or stock up at Giant Eagle and Naser Foods. Nearby hospitals include Allegheny Valley and ACMH, while Kennedy Park and East Vandergrift Park provide green escapes. A perfect blend of comfort and location!
Zillow last checked: 8 hours ago
Listing updated: August 29, 2025 at 12:37pm
Listed by:
Michelle Miller 724-468-8841,
REALTY ONE GROUP LANDMARK
Bought with:
Lisa Wilson, RS305777
ACHIEVE REALTY, INC.
Source: WPMLS,MLS#: 1707481 Originating MLS: West Penn Multi-List
Originating MLS: West Penn Multi-List
Facts & features
Interior
Bedrooms & bathrooms
- Bedrooms: 3
- Bathrooms: 2
- Full bathrooms: 2
Primary bedroom
- Level: Main
- Dimensions: 12x13
Bedroom 2
- Level: Main
- Dimensions: 10x13
Bedroom 3
- Level: Upper
- Dimensions: 31x14
Bonus room
- Level: Basement
- Dimensions: 18x8
Den
- Level: Basement
- Dimensions: 31x27
Kitchen
- Level: Main
- Dimensions: 14x13
Living room
- Level: Main
- Dimensions: 17x13
Heating
- Forced Air, Gas
Cooling
- Central Air
Features
- Flooring: Hardwood, Laminate
- Basement: Full,Walk-Out Access
- Number of fireplaces: 1
- Fireplace features: Propane
Interior area
- Total structure area: 896
- Total interior livable area: 896 sqft
Property
Parking
- Total spaces: 4
- Parking features: Detached, Garage, Off Street
- Has garage: Yes
Features
- Levels: Two
- Stories: 2
Lot
- Size: 1.39 Acres
- Dimensions: 1.388
Details
- Parcel number: 050001069
Construction
Type & style
- Home type: SingleFamily
- Architectural style: Two Story
- Property subtype: Single Family Residence
Materials
- Vinyl Siding
- Roof: Asphalt
Condition
- Resale
- Year built: 1965
Utilities & green energy
- Sewer: Septic Tank
- Water: Public
Community & neighborhood
Location
- Region: Vandergrift
Price history
| Date | Event | Price |
|---|---|---|
| 8/29/2025 | Sold | $181,000+6.5%$202/sqft |
Source: | ||
| 8/29/2025 | Pending sale | $169,900$190/sqft |
Source: | ||
| 7/2/2025 | Contingent | $169,900$190/sqft |
Source: | ||
| 6/24/2025 | Listed for sale | $169,900+49.8%$190/sqft |
Source: | ||
| 1/3/2024 | Sold | $113,400$127/sqft |
Source: Public Record Report a problem | ||
Public tax history
| Year | Property taxes | Tax assessment |
|---|---|---|
| 2025 | $2,716 +5.9% | $30,275 |
| 2024 | $2,564 | $30,275 |
| 2023 | $2,564 -11.8% | $30,275 -11.8% |
Find assessor info on the county website
Neighborhood: 15690
Nearby schools
GreatSchools rating
- 6/10Lenape El SchoolGrades: K-6Distance: 6.2 mi
- 6/10Armstrong Junior-Senior High SchoolGrades: 7-12Distance: 8.4 mi
Schools provided by the listing agent
- District: Armstrong
Source: WPMLS. This data may not be complete. We recommend contacting the local school district to confirm school assignments for this home.
Get pre-qualified for a loan
At Zillow Home Loans, we can pre-qualify you in as little as 5 minutes with no impact to your credit score.An equal housing lender. NMLS #10287.
