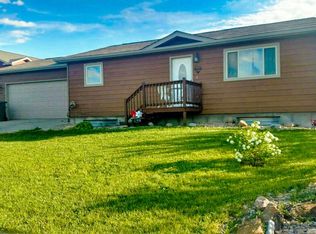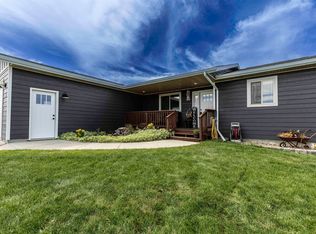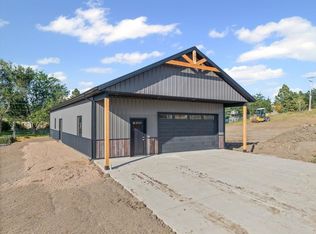Sold for $389,000 on 03/18/25
$389,000
2184 Conifer Loop, Belle Fourche, SD 57717
5beds
11,685sqft
Site Built
Built in 2007
8,276.4 Square Feet Lot
$393,500 Zestimate®
$33/sqft
$3,297 Estimated rent
Home value
$393,500
Estimated sales range
Not available
$3,297/mo
Zestimate® history
Loading...
Owner options
Explore your selling options
What's special
If you're looking for plenty of space, an established yard and a convenient location, you're search is over. This five bedroom, three bath home has had many updates - new flooring downstairs, new interior paint throughout. It's bright. It's clean. It's move in ready! You'll want to look at this one, for sure! This property is listed by Michelle Watson and McKenzie Hennessey, Keller Williams Realty Black Hills, 605-340-0898
Zillow last checked: 8 hours ago
Listing updated: April 02, 2025 at 07:48pm
Listed by:
Michelle J Watson,
Keller Williams Realty Black Hills BF,
McKenzie Hennessey,
Keller Williams Realty Black Hills BF
Bought with:
Rustin Nordsven
eXp Realty
Source: Mount Rushmore Area AOR,MLS#: 82014
Facts & features
Interior
Bedrooms & bathrooms
- Bedrooms: 5
- Bathrooms: 3
- Full bathrooms: 3
- Main level bathrooms: 2
- Main level bedrooms: 3
Primary bedroom
- Description: Walk-in shower/closet
- Level: Main
- Area: 120
- Dimensions: 10 x 12
Bedroom 2
- Level: Main
- Area: 121
- Dimensions: 11 x 11
Bedroom 3
- Level: Main
- Area: 99
- Dimensions: 11 x 9
Bedroom 4
- Level: Basement
- Area: 117
- Dimensions: 9 x 13
Dining room
- Level: Main
- Area: 130
- Dimensions: 10 x 13
Family room
- Description: New flooring
Kitchen
- Level: Main
- Dimensions: 10 x 11
Living room
- Level: Main
- Area: 195
- Dimensions: 13 x 15
Heating
- Natural Gas, Forced Air
Cooling
- Refrig. C/Air
Appliances
- Included: Dishwasher, Refrigerator, Gas Range Oven, Washer, Dryer
- Laundry: Main Level
Features
- Vaulted Ceiling(s), Walk-In Closet(s)
- Flooring: Carpet, Tile, Vinyl, Laminate
- Basement: Full,Finished,Sump Pump
- Number of fireplaces: 1
- Fireplace features: None
Interior area
- Total structure area: 11,685
- Total interior livable area: 11,685 sqft
Property
Parking
- Total spaces: 2
- Parking features: Two Car, Attached, Garage Door Opener
- Attached garage spaces: 2
Features
- Patio & porch: Open Deck
- Exterior features: Sprinkler System
- Fencing: Fence Metal,Wood
Lot
- Size: 8,276 sqft
- Features: Lawn, Rock, Trees
Details
- Parcel number: 15800203
Construction
Type & style
- Home type: SingleFamily
- Architectural style: Ranch
- Property subtype: Site Built
Materials
- Frame
- Foundation: Poured Concrete Fd.
- Roof: Composition
Condition
- Year built: 2007
Community & neighborhood
Location
- Region: Belle Fourche
- Subdivision: Evergreen Estates
Other
Other facts
- Listing terms: Cash,New Loan
- Road surface type: Paved
Price history
| Date | Event | Price |
|---|---|---|
| 3/18/2025 | Sold | $389,000-2.5%$33/sqft |
Source: | ||
| 2/6/2025 | Contingent | $399,000$34/sqft |
Source: | ||
| 12/11/2024 | Price change | $399,000-3.9%$34/sqft |
Source: | ||
| 10/31/2024 | Listed for sale | $415,000$36/sqft |
Source: | ||
| 10/11/2024 | Contingent | $415,000$36/sqft |
Source: | ||
Public tax history
| Year | Property taxes | Tax assessment |
|---|---|---|
| 2025 | $3,703 -2.8% | $314,024 +9% |
| 2024 | $3,810 +11.4% | $288,101 +2.5% |
| 2023 | $3,421 +4.5% | $280,967 +22.8% |
Find assessor info on the county website
Neighborhood: 57717
Nearby schools
GreatSchools rating
- 5/10South Park Elementary - 03Grades: 1-4Distance: 0.5 mi
- 6/10Belle Fourche Middle School - 07Grades: 5-8Distance: 0.8 mi
- 4/10Belle Fourche High School - 01Grades: 9-12Distance: 1.1 mi
Schools provided by the listing agent
- District: Belle Fourche
Source: Mount Rushmore Area AOR. This data may not be complete. We recommend contacting the local school district to confirm school assignments for this home.

Get pre-qualified for a loan
At Zillow Home Loans, we can pre-qualify you in as little as 5 minutes with no impact to your credit score.An equal housing lender. NMLS #10287.


