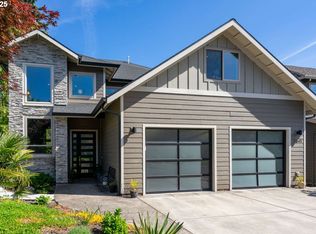Sold
$825,000
21839 SW 106th Ave, Tualatin, OR 97062
4beds
3,389sqft
Residential, Single Family Residence
Built in 2006
6,534 Square Feet Lot
$849,800 Zestimate®
$243/sqft
$4,094 Estimated rent
Home value
$849,800
$807,000 - $892,000
$4,094/mo
Zestimate® history
Loading...
Owner options
Explore your selling options
What's special
4 bdrm + bonus + office. 3-1/2 bath. Beautiful custom-built home located on a corner lot in a desirable neighborhood. This home features quality craftsmanship & functionality w/spacious Great Room floor plan, hardwood floors & upgraded millwork throughout. Kitchen has large eating island w/gas cooktop, granite countertops, stainless appliances, refrigerator and nook w/slider to patio. Living room w/gas fireplace, custom built-ins & wall of windows. Primary suite has walk-in closet, additional storage closet & tiled bathroom w/dual vanities & soaking tub. All bedrooms are spacious. Main level office, upstairs bonus room and 2nd bedroom w/shared bathroom. The covered front porch & fenced backyard provide the perfect space for outdoor entertaining & relaxing. Oversize 2-car garage w/storage, newer hardwood floors & central vac. Furnace & A/C (2021). Conveniently located near Ibach Park, schools, shopping, dining & access to 1-5, 1-205 & public transportation.
Zillow last checked: 8 hours ago
Listing updated: May 12, 2025 at 02:15pm
Listed by:
Amy Savage 503-692-5000,
A Group Real Estate
Bought with:
Claire Widmark-Wright, 200706327
Premiere Property Group, LLC
Source: RMLS (OR),MLS#: 223389341
Facts & features
Interior
Bedrooms & bathrooms
- Bedrooms: 4
- Bathrooms: 4
- Full bathrooms: 3
- Partial bathrooms: 1
- Main level bathrooms: 1
Primary bedroom
- Features: Ceiling Fan, Double Sinks, Soaking Tub, Suite, Tile Floor, Walkin Closet, Wallto Wall Carpet
- Level: Upper
- Area: 304
- Dimensions: 19 x 16
Bedroom 2
- Features: Ceiling Fan, Closet, Shared Bath, Wallto Wall Carpet
- Level: Upper
- Area: 182
- Dimensions: 14 x 13
Bedroom 3
- Features: Closet, Wallto Wall Carpet
- Level: Upper
- Area: 168
- Dimensions: 14 x 12
Bedroom 4
- Features: Closet, Wallto Wall Carpet
- Level: Upper
- Area: 156
- Dimensions: 13 x 12
Dining room
- Features: Sliding Doors, High Ceilings, Tile Floor
- Level: Main
- Area: 156
- Dimensions: 13 x 12
Kitchen
- Features: Cook Island, Gas Appliances, Hardwood Floors, Microwave, Nook, Pantry, Sliding Doors, Builtin Oven, Convection Oven, Free Standing Refrigerator, Granite, Plumbed For Ice Maker
- Level: Main
- Area: 378
- Width: 18
Living room
- Features: Builtin Features, Ceiling Fan, Fireplace, Great Room, Wallto Wall Carpet
- Level: Main
- Area: 384
- Dimensions: 24 x 16
Office
- Features: French Doors, Hardwood Floors, High Ceilings
- Level: Main
- Area: 120
- Dimensions: 12 x 10
Heating
- Forced Air, Fireplace(s)
Cooling
- Central Air
Appliances
- Included: Built In Oven, Convection Oven, Dishwasher, Disposal, Down Draft, Free-Standing Refrigerator, Gas Appliances, Microwave, Plumbed For Ice Maker, Stainless Steel Appliance(s), Gas Water Heater
Features
- Ceiling Fan(s), Central Vacuum, Granite, High Ceilings, Soaking Tub, Shared Bath, Closet, Cook Island, Nook, Pantry, Built-in Features, Great Room, Double Vanity, Suite, Walk-In Closet(s)
- Flooring: Hardwood, Tile, Wall to Wall Carpet
- Doors: French Doors, Sliding Doors
- Basement: Crawl Space
- Number of fireplaces: 1
- Fireplace features: Gas
Interior area
- Total structure area: 3,389
- Total interior livable area: 3,389 sqft
Property
Parking
- Total spaces: 2
- Parking features: Driveway, On Street, Garage Door Opener, Attached, Oversized
- Attached garage spaces: 2
- Has uncovered spaces: Yes
Features
- Levels: Two
- Stories: 2
- Patio & porch: Patio, Porch
- Exterior features: Yard
- Fencing: Fenced
Lot
- Size: 6,534 sqft
- Features: Corner Lot, Sprinkler, SqFt 5000 to 6999
Details
- Parcel number: R2139971
Construction
Type & style
- Home type: SingleFamily
- Architectural style: Craftsman
- Property subtype: Residential, Single Family Residence
Materials
- Cement Siding
- Roof: Composition
Condition
- Resale
- New construction: No
- Year built: 2006
Utilities & green energy
- Gas: Gas
- Sewer: Public Sewer
- Water: Public
Community & neighborhood
Location
- Region: Tualatin
Other
Other facts
- Listing terms: Cash,Conventional
- Road surface type: Paved
Price history
| Date | Event | Price |
|---|---|---|
| 5/9/2025 | Sold | $825,000$243/sqft |
Source: | ||
| 4/10/2025 | Pending sale | $825,000$243/sqft |
Source: | ||
| 3/22/2025 | Listed for sale | $825,000+9.3%$243/sqft |
Source: | ||
| 8/5/2021 | Sold | $755,000+35.5%$223/sqft |
Source: | ||
| 6/16/2006 | Sold | $557,230+162.8%$164/sqft |
Source: Public Record | ||
Public tax history
| Year | Property taxes | Tax assessment |
|---|---|---|
| 2025 | $9,992 +10.1% | $533,780 +3% |
| 2024 | $9,079 +2.7% | $518,240 +3% |
| 2023 | $8,841 +4.5% | $503,150 +3% |
Find assessor info on the county website
Neighborhood: 97062
Nearby schools
GreatSchools rating
- 6/10Edward Byrom Elementary SchoolGrades: PK-5Distance: 0.7 mi
- 3/10Hazelbrook Middle SchoolGrades: 6-8Distance: 2.1 mi
- 4/10Tualatin High SchoolGrades: 9-12Distance: 0.7 mi
Schools provided by the listing agent
- Elementary: Byrom
- Middle: Hazelbrook
- High: Tualatin
Source: RMLS (OR). This data may not be complete. We recommend contacting the local school district to confirm school assignments for this home.
Get a cash offer in 3 minutes
Find out how much your home could sell for in as little as 3 minutes with a no-obligation cash offer.
Estimated market value
$849,800
Get a cash offer in 3 minutes
Find out how much your home could sell for in as little as 3 minutes with a no-obligation cash offer.
Estimated market value
$849,800
