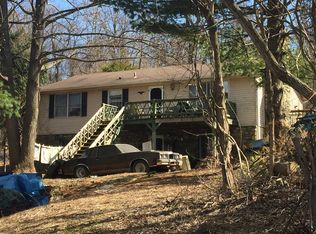Sold for $520,000 on 11/27/24
$520,000
21839 Blue Ridge Mountain Rd, Paris, VA 20130
4beds
2,988sqft
Single Family Residence
Built in 1985
2.04 Acres Lot
$533,800 Zestimate®
$174/sqft
$3,208 Estimated rent
Home value
$533,800
Estimated sales range
Not available
$3,208/mo
Zestimate® history
Loading...
Owner options
Explore your selling options
What's special
Welcome to your slice of the mountain! Just a mile from Rt 50, this property is private but accessible. There is a lot to love inside and out! For a wooded lot, the home gets amazing light through the updated windows. On the top level, the kitchen is the focal point, with a breakfast bar, granite counters, stainless appliances, additional cabinetry/extra storage, and tile floors. The primary bedroom is huge, and features a full bath. Heading downstairs, the walk-out basement is stunning. The real wood walls and ceilings, large brick mantle, and wood-burning stove make room the room a functional showpiece. You also have a sitting room with built-in shelving, the large workout area with specialty gym flooring, the 4th bedroom, and a full bathroom. HVAC was recently replaced as well. Outside, you’ll find raised gardens beds, a stone firepit, and the log cabin-style shed that could be an amazing kids playhouse or simple storage. You also have the 2 story barn shed with garage door and over 500 square feet of storage space. Welcome home! All sizes approximate.
Zillow last checked: 8 hours ago
Listing updated: December 13, 2024 at 07:18am
Listed by:
Wm. 'Willy" Steinmetz 540-336-0003,
RE/MAX Roots
Bought with:
Carolyn Young, WV0022361
Samson Properties
Lisa Bergman, WVS220302162
Samson Properties
Source: Bright MLS,MLS#: VACL2003100
Facts & features
Interior
Bedrooms & bathrooms
- Bedrooms: 4
- Bathrooms: 3
- Full bathrooms: 3
- Main level bathrooms: 2
- Main level bedrooms: 3
Basement
- Area: 1494
Heating
- Wood Stove, Heat Pump, Electric, Wood
Cooling
- Central Air, Heat Pump, Electric
Appliances
- Included: Dryer, Washer, Stainless Steel Appliance(s), Electric Water Heater
- Laundry: Main Level
Features
- Attic, Bathroom - Tub Shower, Ceiling Fan(s), Dining Area, Entry Level Bedroom, Family Room Off Kitchen, Floor Plan - Traditional, Eat-in Kitchen, Recessed Lighting, Upgraded Countertops, Dry Wall, Wood Ceilings, Wood Walls
- Flooring: Carpet, Ceramic Tile, Luxury Vinyl
- Basement: Finished,Interior Entry,Exterior Entry,Space For Rooms
- Has fireplace: No
- Fireplace features: Wood Burning Stove
Interior area
- Total structure area: 2,988
- Total interior livable area: 2,988 sqft
- Finished area above ground: 1,494
- Finished area below ground: 1,494
Property
Parking
- Total spaces: 5
- Parking features: Circular Driveway, Crushed Stone, Gravel, Driveway
- Uncovered spaces: 5
Accessibility
- Accessibility features: None
Features
- Levels: One
- Stories: 1
- Patio & porch: Deck, Porch
- Pool features: None
- Fencing: Partial,Back Yard,Wood
- Has view: Yes
- View description: Trees/Woods
Lot
- Size: 2.04 Acres
- Features: Backs to Trees, Mountainous, Wooded, Private, Rural, Secluded, Sloped, Year Round Access
Details
- Additional structures: Above Grade, Below Grade, Outbuilding
- Parcel number: 40A122
- Zoning: FOC
- Special conditions: Standard
Construction
Type & style
- Home type: SingleFamily
- Architectural style: Ranch/Rambler
- Property subtype: Single Family Residence
Materials
- Vinyl Siding
- Foundation: Block
- Roof: Asphalt,Shingle
Condition
- Very Good
- New construction: No
- Year built: 1985
Utilities & green energy
- Electric: Circuit Breakers
- Sewer: On Site Septic, Gravity Sept Fld, Septic < # of BR
- Water: Well, Private
- Utilities for property: Electricity Available, Phone Available, Other Internet Service
Community & neighborhood
Location
- Region: Paris
- Subdivision: Paris Heights
Other
Other facts
- Listing agreement: Exclusive Right To Sell
- Listing terms: Conventional,Cash
- Ownership: Fee Simple
- Road surface type: Black Top
Price history
| Date | Event | Price |
|---|---|---|
| 11/27/2024 | Sold | $520,000+0.2%$174/sqft |
Source: | ||
| 10/13/2024 | Contingent | $519,000$174/sqft |
Source: | ||
| 10/8/2024 | Listed for sale | $519,000+105.1%$174/sqft |
Source: | ||
| 6/16/2017 | Sold | $253,000+132.1%$85/sqft |
Source: Public Record Report a problem | ||
| 11/17/2016 | Sold | $109,000-73.3%$36/sqft |
Source: Public Record Report a problem | ||
Public tax history
| Year | Property taxes | Tax assessment |
|---|---|---|
| 2024 | $1,577 | $262,900 |
| 2023 | $1,577 -1.6% | $262,900 |
| 2022 | $1,604 | $262,900 |
Find assessor info on the county website
Neighborhood: 20130
Nearby schools
GreatSchools rating
- 5/10Boyce Elementary SchoolGrades: PK-5Distance: 7.8 mi
- 4/10Johnson-Williams Middle SchoolGrades: 6-8Distance: 9 mi
- 8/10Clarke County High SchoolGrades: 9-12Distance: 9.8 mi
Schools provided by the listing agent
- Middle: Johnson-williams
- High: Clarke County
- District: Clarke County Public Schools
Source: Bright MLS. This data may not be complete. We recommend contacting the local school district to confirm school assignments for this home.

Get pre-qualified for a loan
At Zillow Home Loans, we can pre-qualify you in as little as 5 minutes with no impact to your credit score.An equal housing lender. NMLS #10287.
Sell for more on Zillow
Get a free Zillow Showcase℠ listing and you could sell for .
$533,800
2% more+ $10,676
With Zillow Showcase(estimated)
$544,476