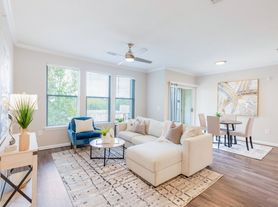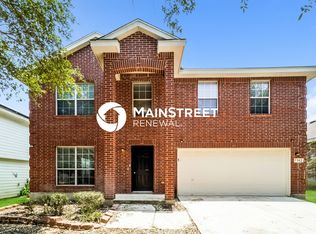Welcome to 21838 Thunder Basin, nestled on a quiet cul-de-sac and just a short stroll from not one, but TWO sparkling community pools! This beautifully maintained 4-bedroom, 2.5-bath home offers a flexible floor plan with a spacious loft and a private study featuring elegant French doors and built-in shelves-perfect for working from home or quiet reading time. Step inside to find rich hardwood floors flowing through the entry, study, and family room, creating a warm and cohesive feel. The open-concept kitchen boasts granite countertops, stainless steel appliances, and a seamless connection to the inviting family room, where a charming stone fireplace sets the scene for cozy evenings. Enjoy Texas evenings on the covered patio, complete with a gas connection ready for your dream outdoor kitchen, plus an extended wooden deck and a picturesque pergola-ideal for entertaining or relaxing with friends and family. Upstairs, the primary suite is a true retreat with a walk-in closet and beautiful Hill Country views. The en-suite bath features a double vanity, relaxing garden tub, and a walk-in shower for a spa-like experience. The versatile fourth bedroom offers plenty of space and can easily flex as a game room, craft room, or whatever fits your lifestyle. Don't miss your chance to own this exceptional home-schedule your tour today and discover all the thoughtful details that make 21838 Thunder Basin truly special!
House for rent
$2,300/mo
21838 Thunder Basin, San Antonio, TX 78261
4beds
2,367sqft
Price may not include required fees and charges.
Singlefamily
Available now
-- Pets
Central air, ceiling fan
Dryer connection laundry
-- Parking
Natural gas, central, fireplace
What's special
Charming stone fireplaceSpacious loftBeautiful hill country viewsRich hardwood floorsStainless steel appliancesBuilt-in shelvesGranite countertops
- 10 days |
- -- |
- -- |
Travel times
Facts & features
Interior
Bedrooms & bathrooms
- Bedrooms: 4
- Bathrooms: 3
- Full bathrooms: 2
- 1/2 bathrooms: 1
Heating
- Natural Gas, Central, Fireplace
Cooling
- Central Air, Ceiling Fan
Appliances
- Included: Dishwasher, Disposal, Microwave, Refrigerator
- Laundry: Dryer Connection, Hookups, Main Level, Washer Hookup
Features
- All Bedrooms Upstairs, Cable TV Available, Ceiling Fan(s), Eat-in Kitchen, High Speed Internet, Loft, One Living Area, Study/Library, Walk In Closet, Walk-In Closet(s)
- Flooring: Carpet, Wood
- Has fireplace: Yes
Interior area
- Total interior livable area: 2,367 sqft
Property
Parking
- Details: Contact manager
Features
- Stories: 2
- Exterior features: Contact manager
Details
- Parcel number: 1045767
Construction
Type & style
- Home type: SingleFamily
- Property subtype: SingleFamily
Materials
- Roof: Composition
Condition
- Year built: 2007
Utilities & green energy
- Utilities for property: Cable Available
Community & HOA
Location
- Region: San Antonio
Financial & listing details
- Lease term: Max # of Months (18),Min # of Months (12)
Price history
| Date | Event | Price |
|---|---|---|
| 10/17/2025 | Listed for rent | $2,300-4.2%$1/sqft |
Source: LERA MLS #1916248 | ||
| 3/12/2025 | Listing removed | $2,400$1/sqft |
Source: Zillow Rentals | ||
| 3/3/2025 | Listed for rent | $2,400+4.3%$1/sqft |
Source: Zillow Rentals | ||
| 3/3/2025 | Listing removed | $2,300$1/sqft |
Source: LERA MLS #1837026 | ||
| 2/7/2025 | Price change | $2,300-4.2%$1/sqft |
Source: LERA MLS #1837026 | ||

