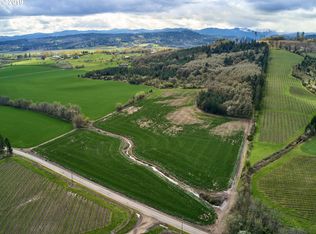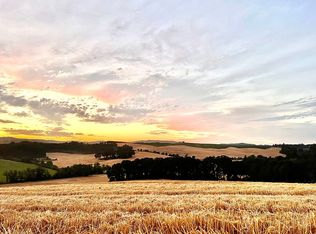50 Acres of prime Yamhill, Oregon land can be yours. Take in the country view from your wrap-around porch without a neighbor nearby. Lease out the land to a local farmer and enjoy the financial benefits without the effort, or tap the wonderful potential for farming and raising animals. Seasonal pond, 36x50 work shop and 40x80 machine shop with 220V electrical. Warm and inviting home with great layout for entertaining. Master bedroom on the main floor. Your Oregon wine country retreat awaits you.
This property is off market, which means it's not currently listed for sale or rent on Zillow. This may be different from what's available on other websites or public sources.

