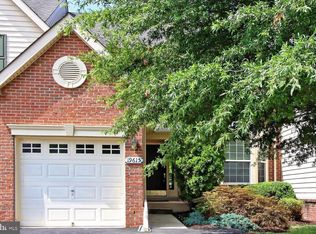PLEASE REMOVE SHOES*UNIQUE ROOFTOP TERRACE WITH SPECTACULAR VIEWS FOR ENDLESS WEEKEND GATHERINGS*4 LEVEL BRICK FRONT UNIT FEATURING 3 BEDROOMS, 2 FULL BATHS, 2 HALF BATHS & 1 CAR GARAGE WITH DRIVEWAY PARKING & ADDITIONAL PARKING THROUGHOUT COMMUNITY*ABUNDANCE OF NATURAL LIGHT & 9 FOOT CEILINGS ON EACH LEVEL*RECESSED LIGHTING THROUGHOUT*LUXURY WIDE PLANK VINLY FLOORING IN REC ROOM, KITCHEN, FAMILY ROOM, PRIMARY BEDROOM & HALF BATHS*UPGRADED PLUSH WALL TO WALL CARPETING IN TOP TWO BEDROOMS*MAIN LEVEL REC ROOM, HALF BATH WITH PEDESTAL SINK & CLOSET*OPEN MAIN LEVEL FEATURES GOURMET KITCHEN WITH CENTER ISLAND, QUARTZ COUNTERTOPS, ALL STAINLESS STEEL APPLIANCES, UPGRADED 42 INCH CABINETS, CERAMIC TILE BACKSPLASH & PANTRY*SEPARATE FAMILY ROOM WALKS OUT TO FRONT DECK & HALF BATH*LARGE UPPER LEVEL PRIMARY BEDROOM WITH TWO WALK IN CLOSETS WALKS OUT TO FRONT DECK*LUXURY PRIMARY BATH WITH OVERSIZED TILE FLOOR, FRAMELESS SHOWER ENCLOSURE WITH SEAT & DUAL VANITY WITH QUARTZ COUNTERTOPS*EASY ACCESS TO LAUNDRY AREA WITH FULL SIZE WASHER & DRYER*TOP LEVEL WITH 2 BEDROOMS & 2ND FULL BATH WITH 12X12 CERAMIC TILE & UPGRADED VANITY WITH GRANITE COUNTERTOPS*CENTRALLY LOCATED TO EVERYTHING*WITHIN WALKING DISTANCE TO THE SILVER LINE METRO*RETAIL, RESTAURANTS, SHOPPING, BUS STOP, COMMUNTER ROUTES, HIKING & BIKING TRAILS JUST MINUTES AWAY*ENJOY ALL OF BROADLANDS AMENITIES TO INCLUDE POOL, TENNIS*
Townhouse for rent
$3,300/mo
21838 Beckhorn Station Ter, Ashburn, VA 20148
3beds
2,324sqft
Price may not include required fees and charges.
Townhouse
Available Fri Aug 1 2025
Dogs OK
Central air, electric, ceiling fan
In unit laundry
1 Attached garage space parking
Natural gas, forced air
What's special
Abundance of natural lightRecessed lightingCeramic tile backsplashQuartz countertopsOversized tile floorTwo walk in closetsFrameless shower enclosure
- 5 days
- on Zillow |
- -- |
- -- |
Travel times
Facts & features
Interior
Bedrooms & bathrooms
- Bedrooms: 3
- Bathrooms: 4
- Full bathrooms: 2
- 1/2 bathrooms: 2
Rooms
- Room types: Family Room, Recreation Room
Heating
- Natural Gas, Forced Air
Cooling
- Central Air, Electric, Ceiling Fan
Appliances
- Included: Dishwasher, Disposal, Dryer, Microwave, Refrigerator, Washer
- Laundry: In Unit, Upper Level
Features
- 9'+ Ceilings, Breakfast Area, Ceiling Fan(s), Family Room Off Kitchen, Kitchen - Gourmet, Kitchen Island, Open Floorplan, Pantry, Recessed Lighting, Upgraded Countertops, Walk-In Closet(s)
- Flooring: Carpet, Hardwood
Interior area
- Total interior livable area: 2,324 sqft
Property
Parking
- Total spaces: 1
- Parking features: Attached, Driveway, On Street, Covered
- Has attached garage: Yes
- Details: Contact manager
Features
- Exterior features: 9'+ Ceilings, Architecture Style: Colonial, Attached Garage, Basketball Court, Bedroom 2, Bedroom 3, Bike Trail, Breakfast Area, Clubhouse, Community, Deck, Driveway, Electric Water Heater, Family Room Off Kitchen, Floor Covering: Ceramic, Flooring: Ceramic, Foyer, Garage Faces Rear, HOA/Condo Fee included in rent, Heating system: Forced Air, Heating: Gas, Ice Maker, Jogging Path, Kitchen, Kitchen - Gourmet, Kitchen Island, On Street, Open Floorplan, Oven/Range - Gas, Pantry, Pool, Pool - Outdoor, Primary Bedroom, Recessed Lighting, Roof Type: Shake Shingle, Stainless Steel Appliance(s), Tennis Court(s), Tot Lots/Playground, Upgraded Countertops, Upper Level, Walk-In Closet(s), Water Dispenser
Construction
Type & style
- Home type: Townhouse
- Architectural style: Colonial
- Property subtype: Townhouse
Materials
- Roof: Shake Shingle
Condition
- Year built: 2023
Building
Management
- Pets allowed: Yes
Community & HOA
Community
- Features: Clubhouse, Pool, Tennis Court(s)
HOA
- Amenities included: Basketball Court, Pool, Tennis Court(s)
Location
- Region: Ashburn
Financial & listing details
- Lease term: Contact For Details
Price history
| Date | Event | Price |
|---|---|---|
| 6/2/2025 | Listed for rent | $3,300+4.8%$1/sqft |
Source: Bright MLS #VALO2098616 | ||
| 1/4/2024 | Listing removed | -- |
Source: Bright MLS #VALO2062138 | ||
| 12/15/2023 | Listed for rent | $3,150$1/sqft |
Source: Bright MLS #VALO2062138 | ||
| 12/12/2023 | Sold | $602,400$259/sqft |
Source: | ||
| 11/16/2023 | Pending sale | $602,400$259/sqft |
Source: | ||
![[object Object]](https://photos.zillowstatic.com/fp/47ae0e80ea3b4d5c0b5e282c1a5d054f-p_i.jpg)
