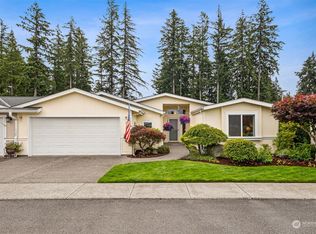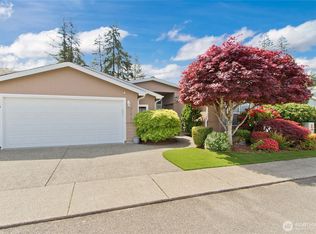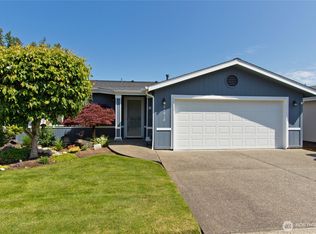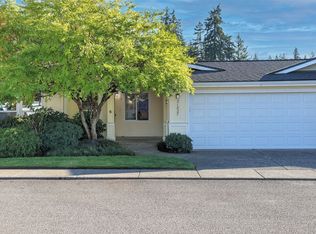Sold
Listed by:
Tammie A Mabry,
John L. Scott, Inc.,
Denise M. Wissbrod,
John L. Scott, Inc.
Bought with: John L. Scott, Inc.
$530,000
21837 SE 275th Place #34, Maple Valley, WA 98038
2beds
1,950sqft
Condominium
Built in 2000
-- sqft lot
$527,200 Zestimate®
$272/sqft
$2,453 Estimated rent
Home value
$527,200
$485,000 - $569,000
$2,453/mo
Zestimate® history
Loading...
Owner options
Explore your selling options
What's special
Welcome to Water Gardens! A 55+ community. Step inside this spacious & inviting 1,950 square ft., 2 BDRM + Den home to find freshly painted walls, trey ceilings, beautiful new vinyl plank flooring, & skylights. The spacious primary suite features double sinks, a jetted tub, a gorgeous open shower w/an ADA-compliant linear drain, & an extra-large walk-in closet. Heat pump to keep you cool in the summer. Enter the back deck through sliding glass doors to find a charming backyard w/a new retractable awning. Utility room w/a sink & pantry closet. Has a wired in generator that stays! Assumable 6% loan. Access to the garage via a ramp for easy access. Beautifully maintained community with scenic ponds, waterfalls, gardens, & community events.
Zillow last checked: 8 hours ago
Listing updated: August 11, 2025 at 04:02am
Listed by:
Tammie A Mabry,
John L. Scott, Inc.,
Denise M. Wissbrod,
John L. Scott, Inc.
Bought with:
Kate Humpherys, 114819
John L. Scott, Inc.
Bradley Hanson, 21012409
John L. Scott, Inc.
Source: NWMLS,MLS#: 2354925
Facts & features
Interior
Bedrooms & bathrooms
- Bedrooms: 2
- Bathrooms: 2
- Full bathrooms: 2
- Main level bathrooms: 2
- Main level bedrooms: 2
Primary bedroom
- Level: Main
Bedroom
- Level: Main
Bathroom full
- Level: Main
Bathroom full
- Level: Main
Den office
- Level: Main
Dining room
- Level: Main
Entry hall
- Level: Main
Kitchen with eating space
- Level: Main
Living room
- Level: Main
Utility room
- Level: Main
Heating
- Fireplace, Forced Air, Heat Pump, Electric, Natural Gas
Cooling
- Forced Air, Heat Pump
Appliances
- Included: Dishwasher(s), Disposal, Dryer(s), Microwave(s), Stove(s)/Range(s), Washer(s), Garbage Disposal, Water Heater: Gas, Water Heater Location: Exterior, Cooking - Electric Hookup, Cooking-Electric, Dryer-Electric, Washer
- Laundry: Electric Dryer Hookup, Washer Hookup, Common Area
Features
- Flooring: Ceramic Tile, Vinyl Plank
- Doors: French Doors
- Windows: Insulated Windows, Skylight(s)
- Number of fireplaces: 1
- Fireplace features: Main Level: 1, Fireplace
Interior area
- Total structure area: 1,950
- Total interior livable area: 1,950 sqft
Property
Parking
- Total spaces: 2
- Parking features: Individual Garage, Off Street, RV Parking, RV Parking
- Garage spaces: 2
Features
- Levels: One
- Stories: 1
- Entry location: Main
- Patio & porch: Cooking-Electric, Dryer-Electric, Fireplace, French Doors, Ground Floor, Insulated Windows, Jetted Tub, Primary Bathroom, Skylight(s), Vaulted Ceiling(s), Washer, Water Heater
- Spa features: Bath
- Has view: Yes
- View description: Territorial
Lot
- Size: 4,621 sqft
- Features: Curbs, Paved, Sidewalk
Details
- Parcel number: 9194200340
- Special conditions: Standard
Construction
Type & style
- Home type: Condo
- Property subtype: Condominium
Materials
- Cement Planked, Wood Siding, Wood Products, Cement Plank
- Roof: Composition
Condition
- Year built: 2000
Utilities & green energy
- Electric: Company: PSE
- Sewer: Company: Soos Creek
- Water: Company: Covington Water
Green energy
- Energy efficient items: Insulated Windows
Community & neighborhood
Community
- Community features: Age Restriction, Cable TV, Clubhouse, Gated, Outside Entry, RV Parking, Trail(s)
Senior living
- Senior community: Yes
Location
- Region: Maple Valley
- Subdivision: Maple Valley
HOA & financial
HOA
- HOA fee: $170 monthly
- Services included: Common Area Maintenance, Road Maintenance
- Association phone: 800-537-9619
Other
Other facts
- Body type: Triple Wide
- Listing terms: Cash Out,Conventional,VA Loan
- Cumulative days on market: 69 days
Price history
| Date | Event | Price |
|---|---|---|
| 7/11/2025 | Sold | $530,000-2.8%$272/sqft |
Source: | ||
| 6/11/2025 | Pending sale | $545,000$279/sqft |
Source: | ||
| 6/1/2025 | Price change | $545,000-1.8%$279/sqft |
Source: | ||
| 5/14/2025 | Price change | $555,000-1.8%$285/sqft |
Source: | ||
| 4/24/2025 | Price change | $565,000-1.7%$290/sqft |
Source: | ||
Public tax history
| Year | Property taxes | Tax assessment |
|---|---|---|
| 2024 | $5,316 +3% | $476,000 +4.8% |
| 2023 | $5,163 +19.4% | $454,000 |
| 2022 | $4,324 -16% | $454,000 |
Find assessor info on the county website
Neighborhood: 98038
Nearby schools
GreatSchools rating
- 6/10Glacier Park Elementary SchoolGrades: PK-5Distance: 1.2 mi
- 8/10Maple View Middle SchoolGrades: 6-8Distance: 3.3 mi
- 8/10Tahoma Senior High SchoolGrades: 9-12Distance: 1 mi

Get pre-qualified for a loan
At Zillow Home Loans, we can pre-qualify you in as little as 5 minutes with no impact to your credit score.An equal housing lender. NMLS #10287.
Sell for more on Zillow
Get a free Zillow Showcase℠ listing and you could sell for .
$527,200
2% more+ $10,544
With Zillow Showcase(estimated)
$537,744


