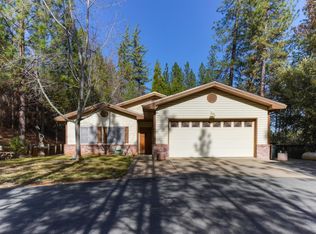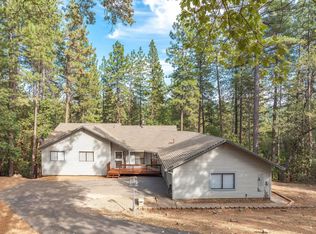Closed
$599,000
21835 Homestead Rd, Pine Grove, CA 95665
3beds
2,426sqft
Single Family Residence
Built in 1977
1.5 Acres Lot
$626,000 Zestimate®
$247/sqft
$2,613 Estimated rent
Home value
$626,000
$576,000 - $682,000
$2,613/mo
Zestimate® history
Loading...
Owner options
Explore your selling options
What's special
FAMILY HOME WITH HUGE PRICE REDUCTION!Step into beautiful one level living on your ranch home!Embrace country living with your 1.5 flat acres to use for whatever you like. Gated access plus an additional 2 sided workshop and 2 Car garage.Lots of room for your toys, with 2 separate carports on this perfectly landscaped lot with low maintenance.Your stunning upgraded kitchen is the heart and center of this home with large living area &separate dining area.Gorgeous maple cabinetry.Great storage, everywhere!To the right of the entry, a perfect office or workout room in addition to the bedrooms. Jetted master tub& bidet for ultimate relaxation in the master bath with separate low threshold shower.Low threshold showers in both baths with separate tub.Nice Half bath and large laundry just as you enter from the garage. All around the home, stamped concrete offers a beautiful place to watch the sunset views and enjoy the surrounding trees.Fenced and cross fenced for all of your critters.Ample space for all your recreational vehicles.2 well placed HVAC units for efficiency.Enjoy a fully automatic Generac generator. you have Bear River, Wine country, Silver&Caples Lake &Tahoe!Very clean and ready for moving in.Enjoy what the Mother Lode has to offer!
Zillow last checked: 8 hours ago
Listing updated: May 20, 2024 at 05:04pm
Listed by:
Marcy Colby Walters DRE #00921486 209-406-1189,
Davenport Properties
Bought with:
Megan Galino, DRE #01998507
Davenport Properties
Source: MetroList Services of CA,MLS#: 224020158Originating MLS: MetroList Services, Inc.
Facts & features
Interior
Bedrooms & bathrooms
- Bedrooms: 3
- Bathrooms: 3
- Full bathrooms: 2
- Partial bathrooms: 1
Primary bedroom
- Features: Walk-In Closet
Primary bathroom
- Features: Bidet, Closet, Shower Stall(s), Jetted Tub, Walk-In Closet(s)
Dining room
- Features: Formal Room, Bar
Kitchen
- Features: Pantry Cabinet, Granite Counters
Heating
- Pellet Stove, Propane, Central, MultiUnits
Cooling
- Ceiling Fan(s), Central Air, Multi Units
Appliances
- Included: Free-Standing Gas Oven, Gas Water Heater, Range Hood, Ice Maker, Dishwasher, Disposal, Plumbed For Ice Maker, Self Cleaning Oven
- Laundry: Cabinets, Sink, Gas Dryer Hookup, Inside Room
Features
- Flooring: Carpet, Tile, Wood
- Number of fireplaces: 1
- Fireplace features: Pellet Stove, Gas
Interior area
- Total interior livable area: 2,426 sqft
Property
Parking
- Total spaces: 7
- Parking features: Covered, Enclosed, Garage Faces Front
- Garage spaces: 3
- Carport spaces: 4
Features
- Stories: 1
- Exterior features: Entry Gate
- Has spa: Yes
- Spa features: Bath
- Fencing: Cross Fenced,Fenced
Lot
- Size: 1.50 Acres
- Features: Private, Landscape Back, Landscape Front, Low Maintenance
Details
- Additional structures: Second Garage, Workshop, Kennel/Dog Run
- Parcel number: 038600019000
- Zoning description: R1A
- Special conditions: Offer As Is,Standard
Construction
Type & style
- Home type: SingleFamily
- Architectural style: Ranch,Traditional
- Property subtype: Single Family Residence
Materials
- Ceiling Insulation, Stucco, Wall Insulation
- Foundation: Slab
- Roof: Composition
Condition
- Year built: 1977
Utilities & green energy
- Sewer: Septic Connected
- Water: Treatment Equipment, Water District
- Utilities for property: Public
Community & neighborhood
Location
- Region: Pine Grove
Other
Other facts
- Road surface type: Asphalt, Paved Sidewalk, Gravel
Price history
| Date | Event | Price |
|---|---|---|
| 5/20/2024 | Sold | $599,000-6.3%$247/sqft |
Source: MetroList Services of CA #224020158 | ||
| 4/24/2024 | Pending sale | $639,000$263/sqft |
Source: MetroList Services of CA #224020158 | ||
| 3/28/2024 | Price change | $639,000-7.3%$263/sqft |
Source: MetroList Services of CA #224020158 | ||
| 3/7/2024 | Listed for sale | $689,000+65.6%$284/sqft |
Source: MetroList Services of CA #224020158 | ||
| 5/5/2016 | Sold | $416,000+26.1%$171/sqft |
Source: MetroList Services of CA #16008147 | ||
Public tax history
| Year | Property taxes | Tax assessment |
|---|---|---|
| 2025 | $6,192 +24.5% | $610,980 +26.6% |
| 2024 | $4,973 +3.5% | $482,741 +2% |
| 2023 | $4,804 +2.8% | $473,276 +4% |
Find assessor info on the county website
Neighborhood: 95665
Nearby schools
GreatSchools rating
- 5/10Pine Grove Elementary Stem MagnetGrades: K-6Distance: 1.8 mi
- 6/10Jackson Junior High SchoolGrades: 6-8Distance: 9.4 mi
- 9/10Amador High SchoolGrades: 9-12Distance: 10.3 mi

Get pre-qualified for a loan
At Zillow Home Loans, we can pre-qualify you in as little as 5 minutes with no impact to your credit score.An equal housing lender. NMLS #10287.

