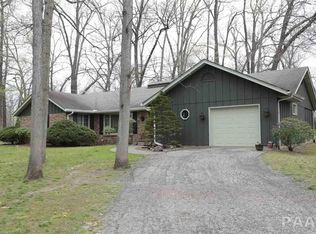Sold for $285,000
$285,000
21834 Butternut Ln, Delavan, IL 61734
3beds
2,833sqft
Single Family Residence, Residential
Built in 1975
0.93 Acres Lot
$287,400 Zestimate®
$101/sqft
$2,936 Estimated rent
Home value
$287,400
$264,000 - $310,000
$2,936/mo
Zestimate® history
Loading...
Owner options
Explore your selling options
What's special
Nestled on an almost 1-acre wooded lot at the end of a cul-de-sac, this stunning property offers the peaceful feeling of living in a treehouse, w/lush views out nearly every window. It’s the best of country living—private & serene—yet filled w/the comforts & style of a modern home. The kitchen & bathrooms have been tastefully updated w/clean, contemporary finishes, while rich hardwood floors & quality Pella windows add warmth, character & energy efficiency throughout. The spacious primary suite features 2 closets, including an impressive 7x8 walk-in & private full bath. 3 bedrooms offer flexible space for guests, an office or hobbies. The main floor laundry room doubles as a mudroom, complete w/laundry sink, seating area & storage for coats & shoes—ideal for everyday convenience. Enjoy multiple spaces to relax & entertain, including a cozy living room, a full finished walkout basement family room and screened-in porch that invites you to unwind among the trees. The oversized 2-stall garage provides plenty of space for vehicles, tools and toys. This is more than just a house—it’s a warm, welcoming home where nature & comfort meet. UPDATES since '23: kitchen (including paint, sink & faucet new gas line, stove & installation of a hood), pantry (electrical installed for microwave) & bathroom updating, ceiling fans & recessed lighting, gutter guards & fresh paint top-to-bottom. Annual HVAC & termite service agreements in place for peace of mind.
Zillow last checked: 9 hours ago
Listing updated: July 27, 2025 at 01:01pm
Listed by:
Stephanie Gehrig stephanie.gehrig@gmail.com,
Coldwell Banker Real Estate Group
Bought with:
Jared Litwiller, 475155972
Freedom Realty
Source: RMLS Alliance,MLS#: PA1258078 Originating MLS: Peoria Area Association of Realtors
Originating MLS: Peoria Area Association of Realtors

Facts & features
Interior
Bedrooms & bathrooms
- Bedrooms: 3
- Bathrooms: 3
- Full bathrooms: 2
- 1/2 bathrooms: 1
Bedroom 1
- Level: Upper
- Dimensions: 17ft 2in x 14ft 5in
Bedroom 2
- Level: Upper
- Dimensions: 15ft 5in x 10ft 8in
Bedroom 3
- Level: Upper
- Dimensions: 14ft 2in x 11ft 5in
Other
- Level: Main
- Dimensions: 16ft 0in x 12ft 11in
Other
- Area: 768
Additional level
- Area: 0
Additional room
- Description: SCREENED-IN PORCH
- Level: Main
- Dimensions: 11ft 4in x 11ft 0in
Family room
- Level: Basement
- Dimensions: 34ft 8in x 12ft 9in
Kitchen
- Level: Main
- Dimensions: 14ft 5in x 10ft 0in
Laundry
- Level: Main
- Dimensions: 9ft 0in x 7ft 1in
Living room
- Level: Main
- Dimensions: 23ft 2in x 14ft 2in
Main level
- Area: 1089
Recreation room
- Level: Basement
- Dimensions: 14ft 2in x 13ft 4in
Upper level
- Area: 976
Heating
- Forced Air, Propane
Cooling
- Central Air
Appliances
- Included: Dishwasher, Dryer, Microwave, Range, Refrigerator, Washer, Electric Water Heater
Features
- Ceiling Fan(s)
- Windows: Window Treatments, Blinds
- Basement: Finished,Full
- Attic: Storage
- Number of fireplaces: 1
- Fireplace features: Gas Starter, Living Room, Wood Burning
Interior area
- Total structure area: 2,065
- Total interior livable area: 2,833 sqft
Property
Parking
- Total spaces: 2
- Parking features: Attached, Paved
- Attached garage spaces: 2
- Details: Number Of Garage Remotes: 2
Features
- Levels: Two
- Patio & porch: Screened
Lot
- Size: 0.93 Acres
- Dimensions: 158 x 290 x 200 x 203 x 10
- Features: Cul-De-Sac, Wooded
Details
- Parcel number: 171723202014
Construction
Type & style
- Home type: SingleFamily
- Property subtype: Single Family Residence, Residential
Materials
- Wood Siding
- Foundation: Block
- Roof: Shingle
Condition
- New construction: No
- Year built: 1975
Utilities & green energy
- Sewer: Septic Tank
- Water: Public
Community & neighborhood
Location
- Region: Delavan
- Subdivision: Hills of Argyle
Other
Other facts
- Listing terms: Relocation Property
- Road surface type: Paved
Price history
| Date | Event | Price |
|---|---|---|
| 7/22/2025 | Sold | $285,000+1.8%$101/sqft |
Source: | ||
| 5/29/2025 | Pending sale | $280,000$99/sqft |
Source: | ||
| 5/25/2025 | Listed for sale | $280,000+14.3%$99/sqft |
Source: | ||
| 6/2/2023 | Sold | $245,000-2%$86/sqft |
Source: | ||
| 4/11/2023 | Pending sale | $250,000$88/sqft |
Source: | ||
Public tax history
| Year | Property taxes | Tax assessment |
|---|---|---|
| 2024 | $6,225 +53.4% | $87,440 +41.8% |
| 2023 | $4,059 +8.8% | $61,670 +10.1% |
| 2022 | $3,729 +5.5% | $56,020 +4% |
Find assessor info on the county website
Neighborhood: 61734
Nearby schools
GreatSchools rating
- 2/10Delavan Elementary SchoolGrades: PK-6Distance: 4.9 mi
- 2/10Delavan Jr High SchoolGrades: 7-8Distance: 4.9 mi
- 5/10Delavan High SchoolGrades: 9-12Distance: 4.9 mi
Schools provided by the listing agent
- High: Delavan
Source: RMLS Alliance. This data may not be complete. We recommend contacting the local school district to confirm school assignments for this home.
Get pre-qualified for a loan
At Zillow Home Loans, we can pre-qualify you in as little as 5 minutes with no impact to your credit score.An equal housing lender. NMLS #10287.
