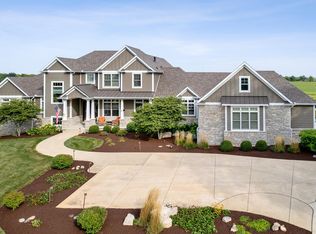This stunning and masterly crafted custom-built home by Drake sits on 6 acres on the popular Wagon Trail Road in the Monticello school district. Offering over 6000sqft of living space, this property is your very own retreat with endless amenities! The Great room boasting a two-sided fireplace flanked by built-ins, a breakfast area, and a gourmet kitchen is the perfect combination of space for day-to-day living as well as entertaining. The abundance of large windows creates a fabulous combination of light, air and space throughout. The dedicated first-floor study will allow you to get the necessary work done. Don't miss the sunroom room with access to the beautifully landscaped backyard complete w/ a deck, patio, heated in-ground pool and a built-in stone fireplace. The deluxe second-floor primary suite boasts a new fireplace and two large walk-in closets, plus all other bedrooms have en-suite baths. Take advantage of the additional living space in the walk-out basement featuring a large rec/family room, fifth bedroom, one and a half baths, two additional bonus rooms and great storage space in the unfinished basement. This property is also perfect for your horses and offers a 24x36 barn with 2 stalls, tack/feed room and hay storage area plus pasture fencing of approx. 2 acres. Many upgrades have been done since '18. This is an exceptional home and a must-see!
This property is off market, which means it's not currently listed for sale or rent on Zillow. This may be different from what's available on other websites or public sources.

