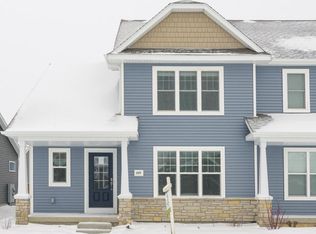Closed
$414,900
2183 Rosenberg Lane, Sun Prairie, WI 53590
3beds
1,984sqft
Single Family Residence
Built in 2022
3,049.2 Square Feet Lot
$433,900 Zestimate®
$209/sqft
$2,917 Estimated rent
Home value
$433,900
$412,000 - $456,000
$2,917/mo
Zestimate® history
Loading...
Owner options
Explore your selling options
What's special
Welcome to your HAVEN home! Introducing a stunning 2022 Veridian twin home nestled in the Smith?s Crossing neighborhood. This meticulously maintained property boasts a main-floor primary bedroom with a connecting full bath and a spacious walk-in closet. Upstairs, two bedrooms are connected by two walk-in closets and a well-appointed full bath. Every detail of this home speaks to modern comfort and convenience including Auburn Ridge Cabinetry in the kitchen and newer appliances and mechanicals from 2022 that are in impeccable condition. The contemporary design and quality craftsmanship create a welcoming atmosphere throughout. Furniture is negotiable for a truly turnkey experience. Includes multiple a La Carte services without lifting a finger. Open additional documents for all details.
Zillow last checked: 8 hours ago
Listing updated: March 23, 2024 at 09:14am
Listed by:
Home Team4u Pref:608-839-7137,
Stark Company, REALTORS
Bought with:
Kim Straka
Source: WIREX MLS,MLS#: 1969935 Originating MLS: South Central Wisconsin MLS
Originating MLS: South Central Wisconsin MLS
Facts & features
Interior
Bedrooms & bathrooms
- Bedrooms: 3
- Bathrooms: 3
- Full bathrooms: 2
- 1/2 bathrooms: 1
- Main level bedrooms: 1
Primary bedroom
- Level: Main
- Area: 196
- Dimensions: 14 x 14
Bedroom 2
- Level: Upper
- Area: 154
- Dimensions: 14 x 11
Bedroom 3
- Level: Upper
- Area: 154
- Dimensions: 14 x 11
Bathroom
- Features: Stubbed For Bathroom on Lower, At least 1 Tub, Master Bedroom Bath: Full, Master Bedroom Bath
Dining room
- Level: Main
- Area: 108
- Dimensions: 12 x 9
Kitchen
- Level: Main
- Area: 160
- Dimensions: 16 x 10
Living room
- Level: Main
- Area: 160
- Dimensions: 16 x 10
Heating
- Natural Gas, Forced Air
Cooling
- Central Air
Appliances
- Included: Range/Oven, Refrigerator, Dishwasher, Microwave, Freezer, Disposal, Washer, Dryer, Water Softener
Features
- Walk-In Closet(s), Breakfast Bar, Pantry, Kitchen Island
- Flooring: Wood or Sim.Wood Floors
- Basement: Full,Sump Pump,Radon Mitigation System,Concrete
- Common walls with other units/homes: 1 Common Wall
Interior area
- Total structure area: 1,984
- Total interior livable area: 1,984 sqft
- Finished area above ground: 1,984
- Finished area below ground: 0
Property
Parking
- Total spaces: 2
- Parking features: 2 Car
- Garage spaces: 2
Features
- Levels: Two
- Stories: 2
- Patio & porch: Deck
Lot
- Size: 3,049 sqft
- Dimensions: 36' x 95' x 29' x 97'
- Features: Sidewalks
Details
- Parcel number: 081013156652
- Zoning: Res
- Special conditions: Arms Length
Construction
Type & style
- Home type: SingleFamily
- Architectural style: Other
- Property subtype: Single Family Residence
- Attached to another structure: Yes
Materials
- Vinyl Siding
Condition
- 0-5 Years
- New construction: No
- Year built: 2022
Utilities & green energy
- Sewer: Public Sewer
- Water: Public
- Utilities for property: Cable Available
Community & neighborhood
Location
- Region: Sun Prairie
- Subdivision: Smith's Crossing
- Municipality: Sun Prairie
HOA & financial
HOA
- Has HOA: Yes
- HOA fee: $185 annually
Price history
| Date | Event | Price |
|---|---|---|
| 3/19/2024 | Sold | $414,900$209/sqft |
Source: | ||
| 2/20/2024 | Pending sale | $414,900$209/sqft |
Source: | ||
| 2/1/2024 | Listed for sale | $414,900+6.4%$209/sqft |
Source: | ||
| 10/18/2022 | Sold | $389,900-2.7%$197/sqft |
Source: Public Record Report a problem | ||
| 2/11/2022 | Listing removed | -- |
Source: | ||
Public tax history
| Year | Property taxes | Tax assessment |
|---|---|---|
| 2024 | $7,439 +5.1% | $394,200 |
| 2023 | $7,081 +556.9% | $394,200 +827.5% |
| 2022 | $1,078 +1051.2% | $42,500 +888.4% |
Find assessor info on the county website
Neighborhood: 53590
Nearby schools
GreatSchools rating
- 2/10Creekside Elementary SchoolGrades: PK-5Distance: 0.3 mi
- 3/10Prairie View Middle SchoolGrades: 6-8Distance: 1.6 mi
- 9/10Sun Prairie East High SchoolGrades: 9-12Distance: 2.2 mi
Schools provided by the listing agent
- Middle: Central Heights
- High: Sun Prairie East
- District: Sun Prairie
Source: WIREX MLS. This data may not be complete. We recommend contacting the local school district to confirm school assignments for this home.

Get pre-qualified for a loan
At Zillow Home Loans, we can pre-qualify you in as little as 5 minutes with no impact to your credit score.An equal housing lender. NMLS #10287.
Sell for more on Zillow
Get a free Zillow Showcase℠ listing and you could sell for .
$433,900
2% more+ $8,678
With Zillow Showcase(estimated)
$442,578