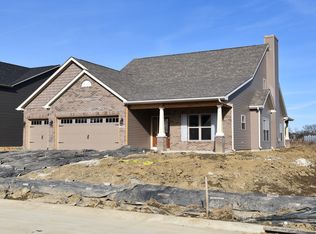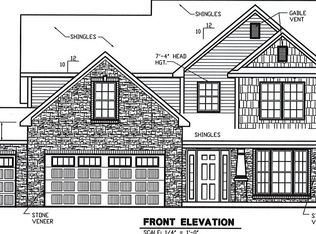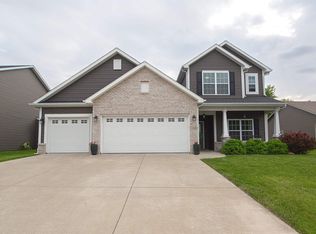Closed
$435,000
2183 Ringneck Rd, West Lafayette, IN 47906
4beds
2,616sqft
Single Family Residence
Built in 2016
10,105.92 Square Feet Lot
$445,000 Zestimate®
$--/sqft
$2,483 Estimated rent
Home value
$445,000
$392,000 - $503,000
$2,483/mo
Zestimate® history
Loading...
Owner options
Explore your selling options
What's special
Welcome to this beautifully maintained home in the desirable Wake Robin neighborhood. Located just minutes from Purdue University, this spacious two-story home offers 4 bedrooms, 2.5 bathrooms, and a thoughtfully designed floor plan perfect for modern living. Step inside to find stunning engineered hardwood floors, 9-feet high ceilings, and an open-concept layout. The main level features a dedicated office with elegant French doors, a convenient mudroom with built-in cubbies, a hall tree, and a desk, seamlessly connecting to the spacious 3-car garage. The large great room complete with a cozy gas fireplace. The open kitchen boasting granite countertops, a stylish backsplash, stainless steel appliances, an island with a breakfast bar, and an oversized walk-in pantry. Upstairs, a spacious loft provides additional living space, while all four bedrooms offer generous closets. The master suite serves as a private retreat, featuring a walk-in closet, a double vanity, and a beautifully tiled walk-in shower. Outside, enjoy a fully fenced backyard with both open and covered patios, perfect for entertaining. A built-in gas line is ready for your grill. The yard irrigation system ensures easy lawn maintenance. The entire home has been freshly painted, with bedroom painting scheduled for completion after move-out. Located near the new Klondike schools, shopping, dining, and the soon-to-open 30-acre Cason Family Park, this home offers both convenience and comfort. With so much to love about this beautiful house, don’t miss the opportunity to make it yours!
Zillow last checked: 8 hours ago
Listing updated: May 02, 2025 at 07:34am
Listed by:
Qiuju S Zhang 765-337-7349,
Sweet Home Realty
Bought with:
LuAnn Parker, RB14031737
Keller Williams Lafayette
Source: IRMLS,MLS#: 202507180
Facts & features
Interior
Bedrooms & bathrooms
- Bedrooms: 4
- Bathrooms: 3
- Full bathrooms: 2
- 1/2 bathrooms: 1
Bedroom 1
- Level: Upper
Bedroom 2
- Level: Upper
Dining room
- Level: Main
- Area: 204
- Dimensions: 17 x 12
Kitchen
- Level: Main
- Area: 180
- Dimensions: 15 x 12
Living room
- Level: Main
- Area: 306
- Dimensions: 18 x 17
Office
- Level: Main
- Area: 143
- Dimensions: 13 x 11
Heating
- Forced Air
Cooling
- Central Air
Appliances
- Included: Dishwasher, Microwave, Refrigerator, Washer, Gas Cooktop, Dryer-Gas, Exhaust Fan, Gas Oven, Gas Range, Gas Water Heater
Features
- Ceiling-9+
- Flooring: Carpet, Laminate, Tile
- Has basement: No
- Number of fireplaces: 1
- Fireplace features: Living Room
Interior area
- Total structure area: 2,616
- Total interior livable area: 2,616 sqft
- Finished area above ground: 2,616
- Finished area below ground: 0
Property
Parking
- Total spaces: 3
- Parking features: Attached
- Attached garage spaces: 3
Features
- Levels: Two
- Stories: 2
- Fencing: Wood
Lot
- Size: 10,105 sqft
- Dimensions: 75X135
- Features: 0-2.9999
Details
- Parcel number: 790611353016.000023
Construction
Type & style
- Home type: SingleFamily
- Property subtype: Single Family Residence
Materials
- Brick, Vinyl Siding
- Foundation: Slab
- Roof: Asphalt
Condition
- New construction: No
- Year built: 2016
Utilities & green energy
- Sewer: City
- Water: City
Green energy
- Energy efficient items: HVAC
Community & neighborhood
Location
- Region: West Lafayette
- Subdivision: Wake Robin
HOA & financial
HOA
- Has HOA: Yes
- HOA fee: $275 annually
Other
Other facts
- Listing terms: Conventional
Price history
| Date | Event | Price |
|---|---|---|
| 4/28/2025 | Sold | $435,000-0.9% |
Source: | ||
| 3/14/2025 | Price change | $439,000-2.2% |
Source: | ||
| 3/7/2025 | Listed for sale | $449,000+12.5% |
Source: | ||
| 1/5/2023 | Sold | $399,000 |
Source: | ||
| 11/20/2022 | Pending sale | $399,000 |
Source: | ||
Public tax history
| Year | Property taxes | Tax assessment |
|---|---|---|
| 2024 | $2,758 +7.1% | $388,200 +3.1% |
| 2023 | $2,575 +18.2% | $376,700 +13.7% |
| 2022 | $2,178 +8.3% | $331,400 +11.6% |
Find assessor info on the county website
Neighborhood: 47906
Nearby schools
GreatSchools rating
- 8/10Klondike Elementary SchoolGrades: K-5Distance: 1.1 mi
- 8/10Klondike Middle SchoolGrades: 6-8Distance: 1 mi
- 10/10William Henry Harrison High SchoolGrades: 9-12Distance: 4.2 mi
Schools provided by the listing agent
- Elementary: Klondike
- Middle: Klondike
- High: William Henry Harrison
- District: Tippecanoe School Corp.
Source: IRMLS. This data may not be complete. We recommend contacting the local school district to confirm school assignments for this home.
Get pre-qualified for a loan
At Zillow Home Loans, we can pre-qualify you in as little as 5 minutes with no impact to your credit score.An equal housing lender. NMLS #10287.
Sell for more on Zillow
Get a Zillow Showcase℠ listing at no additional cost and you could sell for .
$445,000
2% more+$8,900
With Zillow Showcase(estimated)$453,900


