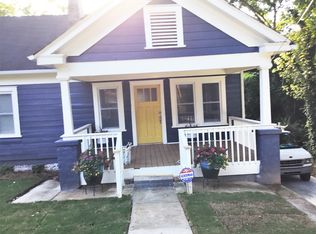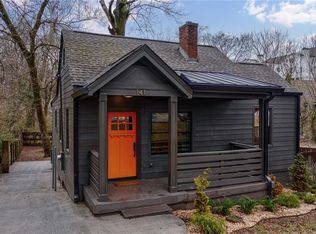Closed
$1,250,000
2183 Oakview Rd SE, Atlanta, GA 30317
5beds
3,053sqft
Single Family Residence
Built in 2021
3.1 Acres Lot
$1,182,900 Zestimate®
$409/sqft
$5,560 Estimated rent
Home value
$1,182,900
$1.10M - $1.28M
$5,560/mo
Zestimate® history
Loading...
Owner options
Explore your selling options
What's special
Discover this impressive three-story Craftsman-style home in the heart of Kirkwood, just a year old and offering an exceptional living experience with five bedrooms and four-and-a-half baths. The side-entry two-car garage ensures convenience and security, while the finished daylight basement adds flexible living space. Outdoors, three covered spaces offer relaxation and tranquil views of the private backyard and wooded areas. The chef's kitchen boasts stainless steel appliances, a quartz island with a breakfast bar, custom cabinets, and a cozy breakfast nook. A six-burner Wolf stove/oven and a Wolf drawer microwave elevate the culinary experience, while beverage refrigerators add convenience to the butler's pantry and basement. Unwind in the oversized master suite with vaulted ceilings and a spa-like bath, featuring a soaking tub for ultimate relaxation. The location strikes a perfect balance between seclusion and convenience, with proximity to Downtown Kirkwood, Bessie Branham Park, and more. Don't miss this opportunity to own a one-year-old home with modern luxury and natural tranquility. Schedule a visit today to experience this exceptional property firsthand
Zillow last checked: 8 hours ago
Listing updated: December 29, 2023 at 04:14pm
Listed by:
Jeffrey Taylor 404-882-7987,
Coldwell Banker Realty,
Andre Liscinsky 678-336-6614,
Coldwell Banker Realty
Bought with:
, 380006
Compass
Source: GAMLS,MLS#: 10213480
Facts & features
Interior
Bedrooms & bathrooms
- Bedrooms: 5
- Bathrooms: 5
- Full bathrooms: 4
- 1/2 bathrooms: 1
Kitchen
- Features: Breakfast Area, Breakfast Bar, Kitchen Island, Walk-in Pantry
Heating
- Central
Cooling
- Ceiling Fan(s), Central Air
Appliances
- Included: Dishwasher, Refrigerator
- Laundry: Upper Level
Features
- Bookcases, High Ceilings, Double Vanity, Beamed Ceilings, Walk-In Closet(s), Wet Bar, In-Law Floorplan, Split Bedroom Plan
- Flooring: Hardwood
- Windows: Double Pane Windows
- Basement: Bath Finished,Daylight,Interior Entry,Exterior Entry,Finished,Full
- Number of fireplaces: 4
- Fireplace features: Family Room, Living Room, Other, Outside, Factory Built
- Common walls with other units/homes: No Common Walls
Interior area
- Total structure area: 3,053
- Total interior livable area: 3,053 sqft
- Finished area above ground: 3,053
- Finished area below ground: 0
Property
Parking
- Total spaces: 2
- Parking features: Garage Door Opener, Basement, Garage, Side/Rear Entrance
- Has attached garage: Yes
Features
- Levels: Three Or More
- Stories: 3
- Patio & porch: Deck, Patio
- Fencing: Fenced,Back Yard,Privacy
- Waterfront features: No Dock Or Boathouse
- Body of water: None
Lot
- Size: 3.10 Acres
- Features: Level, Private
Details
- Parcel number: 15 205 03 115
Construction
Type & style
- Home type: SingleFamily
- Architectural style: Brick Front,Craftsman
- Property subtype: Single Family Residence
Materials
- Brick
- Foundation: Slab
- Roof: Composition
Condition
- Resale
- New construction: No
- Year built: 2021
Utilities & green energy
- Sewer: Public Sewer
- Water: Public
- Utilities for property: Cable Available, Electricity Available, High Speed Internet, Natural Gas Available, Sewer Available, Water Available
Green energy
- Energy efficient items: Appliances
Community & neighborhood
Community
- Community features: None
Location
- Region: Atlanta
- Subdivision: Kirkwood
HOA & financial
HOA
- Has HOA: No
- Services included: None
Other
Other facts
- Listing agreement: Exclusive Right To Sell
- Listing terms: Cash,Conventional,Other
Price history
| Date | Event | Price |
|---|---|---|
| 12/29/2023 | Sold | $1,250,000-3.8%$409/sqft |
Source: | ||
| 11/20/2023 | Pending sale | $1,299,000$425/sqft |
Source: | ||
| 10/12/2023 | Listed for sale | $1,299,000+8.3%$425/sqft |
Source: | ||
| 11/29/2021 | Contingent | $1,200,000$393/sqft |
Source: | ||
| 10/9/2021 | Listed for sale | $1,200,000$393/sqft |
Source: | ||
Public tax history
Tax history is unavailable.
Neighborhood: Kirkwood
Nearby schools
GreatSchools rating
- 5/10Toomer Elementary SchoolGrades: PK-5Distance: 0.8 mi
- 5/10King Middle SchoolGrades: 6-8Distance: 3.7 mi
- 6/10Maynard H. Jackson- Jr. High SchoolGrades: 9-12Distance: 2.7 mi
Schools provided by the listing agent
- Elementary: Toomer
- Middle: King
- High: MH Jackson Jr
Source: GAMLS. This data may not be complete. We recommend contacting the local school district to confirm school assignments for this home.
Get a cash offer in 3 minutes
Find out how much your home could sell for in as little as 3 minutes with a no-obligation cash offer.
Estimated market value$1,182,900
Get a cash offer in 3 minutes
Find out how much your home could sell for in as little as 3 minutes with a no-obligation cash offer.
Estimated market value
$1,182,900

