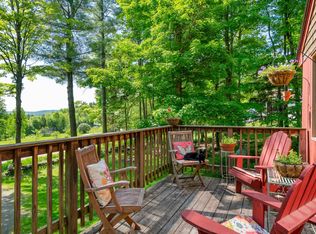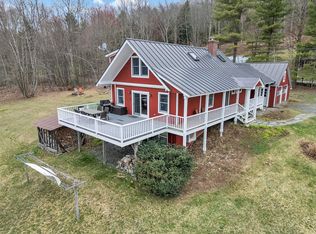Closed
Listed by:
Dan Noble,
Snyder Donegan Real Estate Group Cell:802-356-6044
Bought with: Snyder Donegan Real Estate Group
$340,000
2183 MT Hunger Road, Barnard, VT 05031
3beds
1,850sqft
Single Family Residence
Built in 1850
8.25 Acres Lot
$352,800 Zestimate®
$184/sqft
$3,191 Estimated rent
Home value
$352,800
$282,000 - $441,000
$3,191/mo
Zestimate® history
Loading...
Owner options
Explore your selling options
What's special
Situated on 8+ acres, this 3 bedroom 1.5 bath home has a big front yard with mature trees and nice views. The wrap around patio and covered entryway porch are ideal for relaxing outdoors with a morning cup of coffee or a nice glass of wine. Inside, the open kitchen and dining area connect to the mudroom which leads to the garage. Through the kitchen is the large living room with an abundance of windows and natural light. There is a beautiful granite stone fireplace with a pellet stove to keep you warm on cold winter days. Through the living room is a private den/office, and rounding out the first floor are a full bath, laundry room, and a cedar closet. Upstairs are the primary bedroom, two additional bedrooms and a half bath. The attached two car garage has a heated workshop and plenty of storage above. Recent upgrades include a new roof, a new septic tank, and a whole house generator. This property also has a Maple Grove in the woods out back and has been tapped for Maple Syrup in previous years. Great location just a few miles from the Barnard General Store and Silver Lake.
Zillow last checked: 8 hours ago
Listing updated: November 21, 2024 at 11:14am
Listed by:
Dan Noble,
Snyder Donegan Real Estate Group Cell:802-356-6044
Bought with:
Franchesca Collins
Snyder Donegan Real Estate Group
Source: PrimeMLS,MLS#: 4981120
Facts & features
Interior
Bedrooms & bathrooms
- Bedrooms: 3
- Bathrooms: 2
- Full bathrooms: 1
- 1/2 bathrooms: 1
Heating
- Oil, Pellet Stove, Baseboard, Hot Water
Cooling
- None
Appliances
- Included: Dishwasher, Dryer, Range Hood, Electric Range, Refrigerator, Washer, Oil Water Heater
- Laundry: 1st Floor Laundry
Features
- Ceiling Fan(s), Kitchen/Dining
- Flooring: Carpet, Laminate
- Has basement: No
- Number of fireplaces: 1
- Fireplace features: 1 Fireplace
Interior area
- Total structure area: 1,850
- Total interior livable area: 1,850 sqft
- Finished area above ground: 1,850
- Finished area below ground: 0
Property
Parking
- Total spaces: 4
- Parking features: Dirt, Gravel, Storage Above, Driveway, Parking Spaces 4, Attached
- Garage spaces: 2
- Has uncovered spaces: Yes
Features
- Levels: Two
- Stories: 2
- Patio & porch: Patio, Covered Porch
- Exterior features: Shed
- Has view: Yes
- Frontage length: Road frontage: 265
Lot
- Size: 8.25 Acres
- Features: Corner Lot, Country Setting, Level, Open Lot, Sloped, Views, Wooded
Details
- Parcel number: 3000910459
- Zoning description: Residtial
- Other equipment: Satellite Dish, Standby Generator
Construction
Type & style
- Home type: SingleFamily
- Architectural style: Cape
- Property subtype: Single Family Residence
Materials
- Wood Frame, Vinyl Exterior, Wood Siding
- Foundation: Concrete
- Roof: Metal,Shingle
Condition
- New construction: No
- Year built: 1850
Utilities & green energy
- Electric: 100 Amp Service, Circuit Breakers
- Sewer: 1000 Gallon, Concrete, Leach Field, Private Sewer, Septic Tank
- Utilities for property: Phone, Propane, Satellite, Fiber Optic Internt Avail
Community & neighborhood
Location
- Region: Bethel
Other
Other facts
- Road surface type: Dirt, Gravel
Price history
| Date | Event | Price |
|---|---|---|
| 11/21/2024 | Sold | $340,000-14.8%$184/sqft |
Source: | ||
| 9/4/2024 | Price change | $399,000-6.1%$216/sqft |
Source: | ||
| 7/16/2024 | Price change | $425,000-5.3%$230/sqft |
Source: | ||
| 5/25/2024 | Price change | $449,000-4.3%$243/sqft |
Source: | ||
| 5/13/2024 | Price change | $469,000-6%$254/sqft |
Source: | ||
Public tax history
| Year | Property taxes | Tax assessment |
|---|---|---|
| 2024 | -- | $410,200 +96.4% |
| 2023 | -- | $208,900 |
| 2022 | -- | $208,900 |
Find assessor info on the county website
Neighborhood: 05032
Nearby schools
GreatSchools rating
- NAStockbridge Central SchoolGrades: PK-6Distance: 2.9 mi
- 5/10White River Valley Middle SchoolGrades: 6-8Distance: 5.2 mi
- 7/10White River Valley High SchoolGrades: 9-12Distance: 8.3 mi
Schools provided by the listing agent
- Elementary: Barnard Academy
- Middle: Woodstock Union Middle Sch
- High: Woodstock Senior UHSD #4
- District: Windsor Central
Source: PrimeMLS. This data may not be complete. We recommend contacting the local school district to confirm school assignments for this home.
Get pre-qualified for a loan
At Zillow Home Loans, we can pre-qualify you in as little as 5 minutes with no impact to your credit score.An equal housing lender. NMLS #10287.

