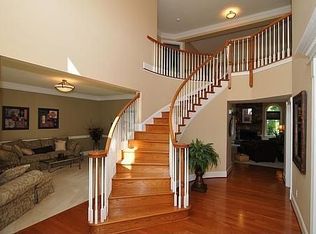This beautiful home has an open, flowing floorplan and is located on a fabulous corner lot backing to the woods. Hardwood floors, chair rail and crown molding throughout the main living areas add interest and accentuate the flowing layout. There is an impressive 2-story entrance foyer with front curved staircase. The grand kitchen has an abundance of 42" cabinets, granite counters, a tile backsplash, a wall oven and a built-in microwave, a large center island with cooktop and seating area, and even a built-in computer area. The adjoining breakfast room is bright and sunny with a skylight overhead and palladium door leading out to the 2nd story deck. Open to the family room with a floor-to-ceiling stone gas fireplace, a wall of windows with views of the treeline, and a back staircase. The laundry room is conveniently situated on the main floor with easy access to the 3-car garage. A first floor study is also located on the main floor off of the front foyer. Upstairs the owner's suite has a tray ceiling, a seating area, enormous walk-in closet. The master bathroom has double granite vanities separated by a step-up extra deep corner soaking tub, a walk-in tiled shower with double shower heads, and a separate commode. While the prince/princess suite has it's own dedicated full bathroom, the remaining 2 bedrooms share a Jack 'n Jill bathroom with double sinks and a door to separate the tub/shower area. All of the bedrooms have walk-in closets. The professionally finished basement provides even more living space with a built-in granite bar, slate floors, game room and media room. This home has been freshly painted and new carpets installed throughout the house. The exterior has just been completed with lovely hardieplank and stone. A 5 year warranty on the exterior is transferable to the new homeowner. Only 10 minutes into Historic Doylestown with dining, shopping, and cultural interests. Easy access to major commuter routes to NY, NJ & Philly. All this in award-winning Central Bucks School District.
This property is off market, which means it's not currently listed for sale or rent on Zillow. This may be different from what's available on other websites or public sources.

