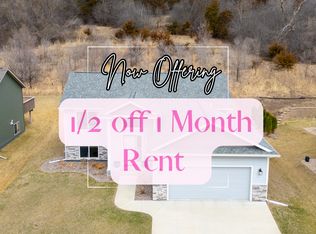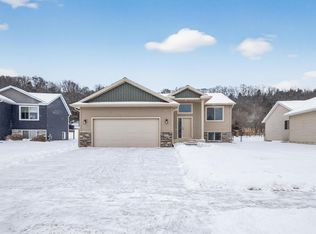Available May 3rd - NEWER HOME! This one year old home will be move in ready for a May 3rd move in date. This split-level home is located in NE Rochester with 4 bedrooms and 3 full baths. The main level offers; 2 of your bedrooms with 2 of your full baths, along with a kitchen island, stainless steel appliances, pantry cabinet, lots of natural light, wooded backyard, deck off of the dining room, main living area (living room, dining room, kitchen area) offers LVP flooring for easy clean up. The lower level basement is completely finished and offers lots of natural light with a spacious family room area, a separate laundry room that includes the washer and dryer. Here you will also have 2 of your bedrooms and 1 full bath and a hallway linen closet, there is a storage area under the steps and some in the utility room. The backyard offers privacy with woods and no backyard neighbors nearby. Located across the street from the golf course and with in 12-15 mns to downtown Rochester. Note: No Section 8, No Rental Assistance, No Pets, 1 yr. lease minimum, Tenants responsible for all utilities, lawn care, snow removal, lease application fee is $42/adult living in the home. We do a credit and criminal background check. Home is not furnished. To schedule a showing or have any questions on rental home please give us a call and reference 2183 along with days and time you are available to see the home. Move in date is May 3rd with a possibly earlier move in date of May 1st. No Pets, No Section 8, No Rental Assistance, 1 yr lease minimum, Tenants responsible for all utilities, lawn care, snow removal, lease application fee is $42/adult living in the home. We do a credit and criminal background check. Home is Not furnished. Move in date no later than May 12th with possibly move in date as early as May 3rd or 5th.
This property is off market, which means it's not currently listed for sale or rent on Zillow. This may be different from what's available on other websites or public sources.

