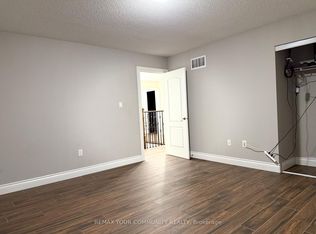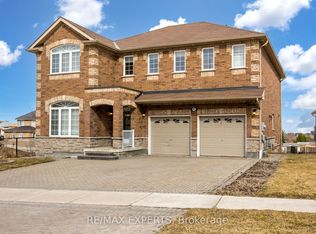The unit also has an Formica Countertops, Carpet & Hardwood Floors, Private Terrace/Backyard and Tons of Natural Light.!com/rOT7uZLfArzfblVRr0wf?Community Amenities- Convenience store- Private yard- Public transit- Shopping nearby- Parks nearby- Schools nearby- No Smoking allowed- Bicycle Storage- Full Driveway & Garage- Outdoor Patio- Barbecue Area- Walk-out to GarageSuite Amenities- Fridge- Stove- Washer in suite- Dishwasher available- Balconies- Hardwood floors- Ensuite bathroom- Individual thermostats- Walk-in closets- Dryer in suite- Window coverings- Washer and Dryer - Ensuite- Appliance Finishes - White- View - Courtyard/Backyard- Countertops - Kitchen - Formica- Private Terrace/Backyard- Natural SunlightE. & O.E. conditions apply. Promotions subject to change or be cancelled at any time without notice or penalty. Views, images, square footage, and virtual tours may be a representation of similar suites, finishes may vary. Please contact us for more information.
This property is off market, which means it's not currently listed for sale or rent on Zillow. This may be different from what's available on other websites or public sources.


