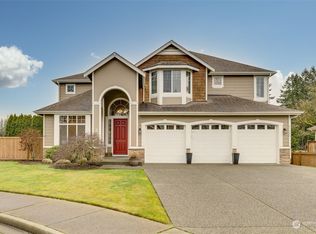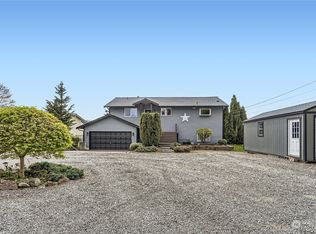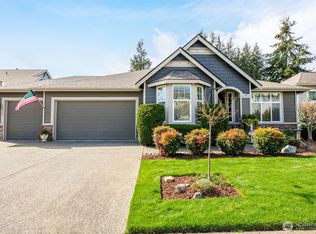Sold
Listed by:
Chad Michael Landsiedel,
Terry Wise & Associates,
Shawn Maxey,
Terry Wise & Associates
Bought with: Tribeca NW Real Estate
$1,330,000
21826 Calhoun Road, Monroe, WA 98272
4beds
4,049sqft
Single Family Residence
Built in 1952
0.73 Acres Lot
$1,259,000 Zestimate®
$328/sqft
$4,483 Estimated rent
Home value
$1,259,000
$1.17M - $1.36M
$4,483/mo
Zestimate® history
Loading...
Owner options
Explore your selling options
What's special
Luxurious 4,049 sq ft home. Breathtaking territorial views from nearly every room. The formal living space welcomes you with elegance. Office with bay window offers peekaboo mountain views. Gourmet kitchen. Silestone counters. Gleaming hardwood floors flow throughout the main floor. Primary suite with vaulted ceilings & French doors to the private patio. WIC with custom built-in shelving. Ensuite spa-like bath, dual vanities, walk-in tile shower & jetted tub. Lower-level features theatre room, recreation room, bonus room, 2 bedrooms & .75 bth. Resort-like grounds, 2 decks, in-ground heated pool (new filter & pump), mature landscaping. Fully fenced. Garden space. NEW: Roof, Carpets, Appliances, Electrical Panel with EV charger. So much more!
Zillow last checked: 8 hours ago
Listing updated: February 09, 2025 at 04:02am
Listed by:
Chad Michael Landsiedel,
Terry Wise & Associates,
Shawn Maxey,
Terry Wise & Associates
Bought with:
Emily M Butts, 23012558
Tribeca NW Real Estate
Source: NWMLS,MLS#: 2289258
Facts & features
Interior
Bedrooms & bathrooms
- Bedrooms: 4
- Bathrooms: 3
- Full bathrooms: 2
- 3/4 bathrooms: 1
- Main level bathrooms: 2
- Main level bedrooms: 2
Primary bedroom
- Level: Main
Bedroom
- Level: Main
Bedroom
- Level: Lower
Bedroom
- Level: Lower
Bathroom full
- Level: Main
Bathroom full
- Level: Main
Bathroom three quarter
- Level: Lower
Bonus room
- Level: Lower
Den office
- Level: Main
Dining room
- Level: Main
Entry hall
- Level: Main
Other
- Level: Lower
Kitchen with eating space
- Level: Main
Living room
- Level: Main
Rec room
- Level: Lower
Heating
- 90%+ High Efficiency, Heat Pump
Cooling
- 90%+ High Efficiency, Central Air, Heat Pump
Appliances
- Included: Dishwasher(s), Dryer(s), Disposal, Microwave(s), Refrigerator(s), Stove(s)/Range(s), Washer(s), Garbage Disposal, Water Heater: Gas, Water Heater Location: Garage
Features
- Bath Off Primary, Ceiling Fan(s), Dining Room, High Tech Cabling
- Flooring: Ceramic Tile, Hardwood, Carpet
- Doors: French Doors
- Windows: Double Pane/Storm Window, Skylight(s)
- Basement: Finished
- Has fireplace: No
Interior area
- Total structure area: 4,049
- Total interior livable area: 4,049 sqft
Property
Parking
- Total spaces: 2
- Parking features: Driveway, Attached Garage
- Attached garage spaces: 2
Features
- Levels: One
- Stories: 1
- Entry location: Main
- Patio & porch: Bath Off Primary, Ceiling Fan(s), Ceramic Tile, Double Pane/Storm Window, Dining Room, French Doors, Hardwood, High Tech Cabling, Jetted Tub, Security System, Skylight(s), SMART Wired, Vaulted Ceiling(s), Walk-In Closet(s), Wall to Wall Carpet, Water Heater, Wired for Generator
- Pool features: In Ground, In-Ground
- Spa features: Bath
- Has view: Yes
- View description: Mountain(s), See Remarks, Territorial
Lot
- Size: 0.73 Acres
- Dimensions: 99 x 324 x 99 x 290
- Features: Open Lot, Paved, Cable TV, Deck, Electric Car Charging, Fenced-Fully, Gas Available, High Speed Internet, Patio, Sprinkler System
- Topography: Level,Sloped
- Residential vegetation: Brush, Garden Space, Wooded
Details
- Parcel number: 27070500100600
- Zoning description: R5,Jurisdiction: County
- Special conditions: Standard
- Other equipment: Wired for Generator
Construction
Type & style
- Home type: SingleFamily
- Property subtype: Single Family Residence
Materials
- Cement Planked, Stone, Wood Siding
- Foundation: Poured Concrete
- Roof: Composition
Condition
- Very Good
- Year built: 1952
- Major remodel year: 2000
Utilities & green energy
- Electric: Company: Snohomish PUD
- Sewer: Septic Tank, Company: Septic System
- Water: Public, Company: City of Monroe
Community & neighborhood
Security
- Security features: Security System
Location
- Region: Monroe
- Subdivision: Old Owen
Other
Other facts
- Listing terms: Assumable,Cash Out,Conventional,FHA,VA Loan
- Cumulative days on market: 153 days
Price history
| Date | Event | Price |
|---|---|---|
| 1/9/2025 | Sold | $1,330,000-0.4%$328/sqft |
Source: | ||
| 12/11/2024 | Pending sale | $1,335,000$330/sqft |
Source: | ||
| 12/3/2024 | Price change | $1,335,000-2.9%$330/sqft |
Source: | ||
| 11/15/2024 | Price change | $1,375,000-1.4%$340/sqft |
Source: | ||
| 10/24/2024 | Listed for sale | $1,395,000+64.1%$345/sqft |
Source: | ||
Public tax history
| Year | Property taxes | Tax assessment |
|---|---|---|
| 2024 | $10,446 +7.8% | $1,284,500 +8.2% |
| 2023 | $9,687 +6.7% | $1,186,700 -2.4% |
| 2022 | $9,076 +6.4% | $1,215,800 +34.7% |
Find assessor info on the county website
Neighborhood: 98272
Nearby schools
GreatSchools rating
- 4/10Frank Wagner Elementary SchoolGrades: PK-5Distance: 2 mi
- 5/10Park Place Middle SchoolGrades: 6-8Distance: 2.5 mi
- 5/10Monroe High SchoolGrades: 9-12Distance: 3.5 mi
Schools provided by the listing agent
- Elementary: Salem Woods Elem
- Middle: Park Place Middle Sc
- High: Monroe High
Source: NWMLS. This data may not be complete. We recommend contacting the local school district to confirm school assignments for this home.
Get a cash offer in 3 minutes
Find out how much your home could sell for in as little as 3 minutes with a no-obligation cash offer.
Estimated market value$1,259,000
Get a cash offer in 3 minutes
Find out how much your home could sell for in as little as 3 minutes with a no-obligation cash offer.
Estimated market value
$1,259,000



