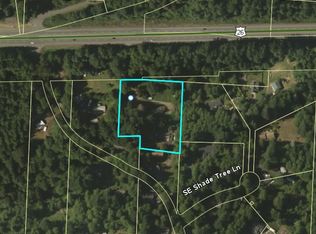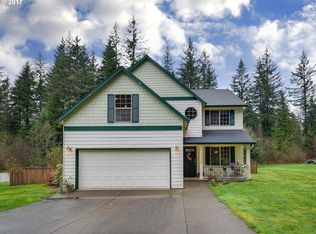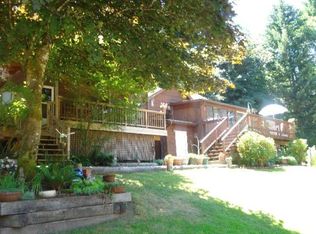Make the forest your playground &enjoy the serenity of living among the trees w/this new construction home w/over 2+ acres of land! Find tasteful touches throughout this beautiful 3 bed, 2 bath home w/gorg custom kitchen boasting rich wood tones & shaker style cabs, hard surface flring, slab counters and a light&bright open floorplan! Quality conts w/ vinyl windows, new appliances/fixtures &spacious master suite w/double vanity! Outside find a sizeable shed perfect for tools, toys&bonus storage!
This property is off market, which means it's not currently listed for sale or rent on Zillow. This may be different from what's available on other websites or public sources.


