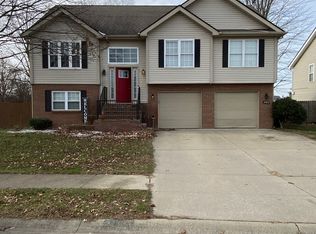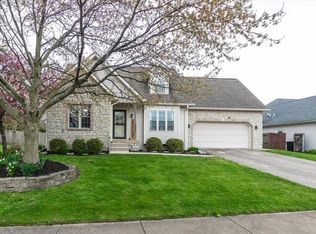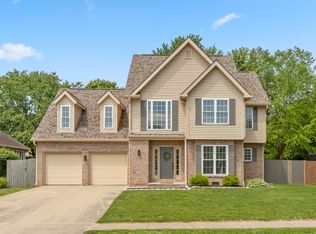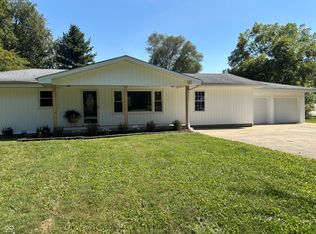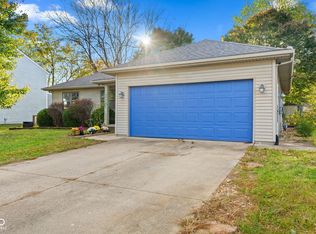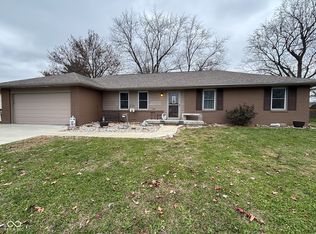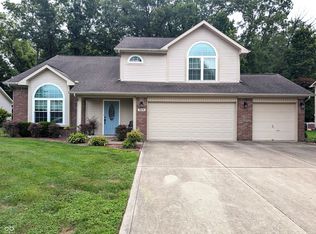Welcome Home! This charming 3 bedroom, 2.5 bath tri-level home is perfectly situated in a desirable, quiet, and easily accessible neighborhood. Step inside to discover a well-appointed kitchen that flows seamlessly into the eat-in dining room - ideal for family meals and gatherings. A major highlight is the generously sized bonus room located on the lower level. This flexible space is ready to become whatever fits your lifestyle! Will it be an impressive home theater, a spacious home office, or a fourth bedroom? For ultimate convenience, all three main bedrooms - including the main bedroom suite with its full private bathroom - are located upstairs, where you'll also find the dedicated laundry area. Enjoy peace of mind with a new water heater (2024). This property truly shines outdoors with a very spacious, fenced back yard - the ultimate private retreat perfect for entertaining. Book your showing today!
Active
Price cut: $18K (12/11)
$299,000
2182 Sumpter Trl, Columbus, IN 47203
3beds
1,760sqft
Est.:
Residential, Single Family Residence
Built in 1998
9,147.6 Square Feet Lot
$-- Zestimate®
$170/sqft
$-- HOA
What's special
Eat-in dining roomGenerously sized bonus roomWell-appointed kitchenUltimate private retreatDedicated laundry area
- 76 days |
- 305 |
- 26 |
Likely to sell faster than
Zillow last checked: 8 hours ago
Listing updated: December 11, 2025 at 06:45am
Listing Provided by:
Ty Franke 812-340-0113,
Premier Agent Network
Source: MIBOR as distributed by MLS GRID,MLS#: 22066219
Tour with a local agent
Facts & features
Interior
Bedrooms & bathrooms
- Bedrooms: 3
- Bathrooms: 3
- Full bathrooms: 2
- 1/2 bathrooms: 1
Primary bedroom
- Level: Upper
- Area: 270 Square Feet
- Dimensions: 15x18
Bedroom 2
- Level: Upper
- Area: 90 Square Feet
- Dimensions: 10x9
Bedroom 3
- Level: Upper
- Area: 90 Square Feet
- Dimensions: 10x9
Bonus room
- Level: Basement
- Area: 378 Square Feet
- Dimensions: 21x18
Kitchen
- Level: Main
- Area: 210 Square Feet
- Dimensions: 21x10
Living room
- Level: Main
- Area: 400 Square Feet
- Dimensions: 16x25
Heating
- Natural Gas
Cooling
- Central Air
Appliances
- Included: Dishwasher, Gas Water Heater, Microwave, Electric Oven, Refrigerator
Features
- Vaulted Ceiling(s), Eat-in Kitchen
- Basement: Finished
- Number of fireplaces: 1
- Fireplace features: Gas Log
Interior area
- Total structure area: 1,760
- Total interior livable area: 1,760 sqft
- Finished area below ground: 450
Property
Parking
- Total spaces: 2
- Parking features: Attached
- Attached garage spaces: 2
Features
- Levels: Tri-Level
Lot
- Size: 9,147.6 Square Feet
Details
- Parcel number: 039616410000287005
- Horse amenities: None
Construction
Type & style
- Home type: SingleFamily
- Property subtype: Residential, Single Family Residence
Materials
- Vinyl Siding
- Foundation: Concrete Perimeter, Partial
Condition
- New construction: No
- Year built: 1998
Utilities & green energy
- Water: Public
Community & HOA
Community
- Subdivision: Mcculloughs Run
HOA
- Has HOA: No
Location
- Region: Columbus
Financial & listing details
- Price per square foot: $170/sqft
- Tax assessed value: $245,900
- Annual tax amount: $2,766
- Date on market: 10/3/2025
- Cumulative days on market: 77 days
Estimated market value
Not available
Estimated sales range
Not available
Not available
Price history
Price history
| Date | Event | Price |
|---|---|---|
| 12/11/2025 | Price change | $299,000-5.7%$170/sqft |
Source: | ||
| 10/3/2025 | Listed for sale | $317,000+17.4%$180/sqft |
Source: | ||
| 7/18/2022 | Sold | $270,000+3.9%$153/sqft |
Source: | ||
| 6/23/2022 | Pending sale | $259,900$148/sqft |
Source: | ||
| 6/22/2022 | Listed for sale | $259,900+36.9%$148/sqft |
Source: | ||
Public tax history
Public tax history
| Year | Property taxes | Tax assessment |
|---|---|---|
| 2024 | $2,519 +0.3% | $245,900 +10.1% |
| 2023 | $2,512 +18.7% | $223,400 +0.8% |
| 2022 | $2,117 +0.2% | $221,700 +18.9% |
Find assessor info on the county website
BuyAbility℠ payment
Est. payment
$1,739/mo
Principal & interest
$1430
Property taxes
$204
Home insurance
$105
Climate risks
Neighborhood: 47203
Nearby schools
GreatSchools rating
- 5/10L F Smith ElementaryGrades: PK-6Distance: 0.5 mi
- 4/10Central Middle SchoolGrades: 7-8Distance: 3.1 mi
- 6/10Columbus East High SchoolGrades: 9-12Distance: 2.2 mi
Schools provided by the listing agent
- Elementary: L F Smith Elementary
- Middle: Central Middle School
- High: Columbus East High School
Source: MIBOR as distributed by MLS GRID. This data may not be complete. We recommend contacting the local school district to confirm school assignments for this home.
- Loading
- Loading
