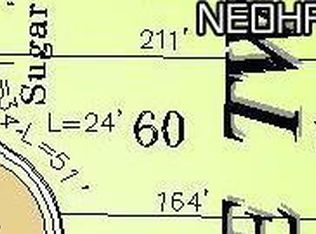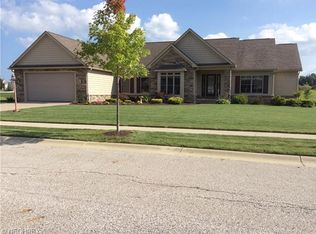Sold for $420,963 on 10/29/25
$420,963
2182 Sugar Maple Dr, Kent, OH 44240
4beds
2,374sqft
Single Family Residence
Built in 2024
0.32 Acres Lot
$424,800 Zestimate®
$177/sqft
$3,095 Estimated rent
Home value
$424,800
$395,000 - $459,000
$3,095/mo
Zestimate® history
Loading...
Owner options
Explore your selling options
What's special
**READY-TO-BUILD** Patrick Long Homes: The Santa Clara Plan with 3rd Car Garage, The "Only" 3rd car opportunity to be built on Lot #31, in Brimfield Township's Hickory Creek with Field Local Schools.The Santa Clara Plan; Two-Story Great Room, oversized windows & various gas-fireplace designs. 16' x 10' Breakfast Room Option, Deck, covered porch or patio options. Eat-at Island Design, Granite & Quartz tops & kitchen cabinet & backsplash customizations. 1st
floor Flex space lends for a perfect home office. Opt 5' Custom Shoe Bench Detail w/ Cabinetry/shelving. The 2nd floor Owner's Suite (cathedral
option) w/ Walk-In Closet. Owner's Bathroom; double-bowl vanity w/make up counter, Large Soaking-Tub & Separate Custom Tiled Shower
options. Opt 2nd Floor Laundry Room. 3-Car Garage Option on select sites. Full Basement ready to be finished. Taxes shown are for land only.
**“Starting At” price generally refers to the base house, before addition of upgraded finishes, features, and buyers’ customizations. Some
photos depict upgraded elevations and/or optional features available at additional cost and may not represent the lowest-priced homes offered
in Hickory Creek. Photos depict similar completed homes & may include upgraded features & finishes. *In this time of rapidly escalating building
materials costs Base Prices are Subject to Change at any time prior to accepted purchase agreement.
Zillow last checked: 8 hours ago
Listing updated: October 29, 2025 at 12:01pm
Listing Provided by:
Jason Speight jason_speight@yahoo.com(330)715-2644,
High Point Real Estate Group
Bought with:
Jason Speight, 2006007179
High Point Real Estate Group
Source: MLS Now,MLS#: 4505605 Originating MLS: Stark Trumbull Area REALTORS
Originating MLS: Stark Trumbull Area REALTORS
Facts & features
Interior
Bedrooms & bathrooms
- Bedrooms: 4
- Bathrooms: 3
- Full bathrooms: 2
- 1/2 bathrooms: 1
- Main level bathrooms: 1
Primary bedroom
- Level: Second
- Dimensions: 16.00 x 13.00
Bedroom
- Level: Second
- Dimensions: 14.00 x 12.00
Bedroom
- Level: Second
- Dimensions: 13.00 x 10.00
Bedroom
- Level: Second
- Dimensions: 11.00 x 10.00
Eat in kitchen
- Level: First
- Dimensions: 19.00 x 18.00
Great room
- Features: Fireplace
- Level: First
- Dimensions: 18.00 x 15.00
Library
- Level: First
- Dimensions: 14.00 x 11.00
Office
- Level: First
- Dimensions: 7.00 x 7.00
Sitting room
- Level: First
- Dimensions: 16.00 x 10.00
Heating
- Forced Air, Fireplace(s), Gas
Cooling
- Central Air
Appliances
- Included: Dishwasher, Disposal, Microwave, Refrigerator
Features
- Basement: Full,Sump Pump
- Number of fireplaces: 1
- Fireplace features: Gas
Interior area
- Total structure area: 2,374
- Total interior livable area: 2,374 sqft
- Finished area above ground: 2,374
Property
Parking
- Total spaces: 3
- Parking features: Attached, Drain, Electricity, Garage, Garage Door Opener, Paved, Water Available
- Attached garage spaces: 3
Features
- Levels: Two
- Stories: 2
- Patio & porch: Porch
Lot
- Size: 0.32 Acres
Details
- Parcel number: 040110000004035
- Special conditions: Builder Owned
Construction
Type & style
- Home type: SingleFamily
- Architectural style: Colonial,Other
- Property subtype: Single Family Residence
Materials
- Aluminum Siding, Stone, Vinyl Siding
- Roof: Asphalt,Fiberglass
Condition
- To Be Built
- Year built: 2024
Details
- Builder name: Patrick Long Homes
- Warranty included: Yes
Utilities & green energy
- Sewer: Public Sewer
- Water: Public
Community & neighborhood
Security
- Security features: Carbon Monoxide Detector(s), Smoke Detector(s)
Location
- Region: Kent
- Subdivision: Hickory Creek
HOA & financial
HOA
- Has HOA: Yes
- HOA fee: $250 annually
- Services included: Other
- Association name: Hickory Creek
Other
Other facts
- Listing terms: Cash,Conventional,FHA
Price history
| Date | Event | Price |
|---|---|---|
| 10/29/2025 | Sold | $420,963+5.5%$177/sqft |
Source: | ||
| 10/25/2025 | Pending sale | $398,900$168/sqft |
Source: | ||
| 10/25/2025 | Listing removed | $398,900$168/sqft |
Source: | ||
| 9/6/2025 | Pending sale | $398,900$168/sqft |
Source: | ||
| 9/5/2025 | Listing removed | $398,900+454%$168/sqft |
Source: | ||
Public tax history
| Year | Property taxes | Tax assessment |
|---|---|---|
| 2024 | $946 +12.5% | $19,600 +40% |
| 2023 | $841 | $14,000 |
| 2022 | -- | -- |
Find assessor info on the county website
Neighborhood: 44240
Nearby schools
GreatSchools rating
- 7/10Brimfield Elementary SchoolGrades: K-5Distance: 2.1 mi
- 7/10Field Middle SchoolGrades: 6-8Distance: 4.1 mi
- 5/10Field High SchoolGrades: 9-12Distance: 4.1 mi
Schools provided by the listing agent
- District: Field LSD - 6703
Source: MLS Now. This data may not be complete. We recommend contacting the local school district to confirm school assignments for this home.
Get a cash offer in 3 minutes
Find out how much your home could sell for in as little as 3 minutes with a no-obligation cash offer.
Estimated market value
$424,800
Get a cash offer in 3 minutes
Find out how much your home could sell for in as little as 3 minutes with a no-obligation cash offer.
Estimated market value
$424,800

