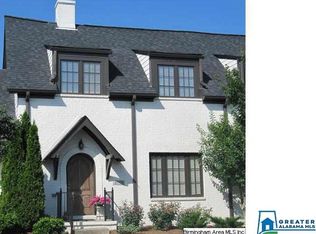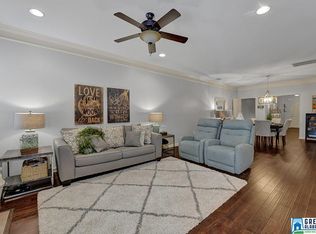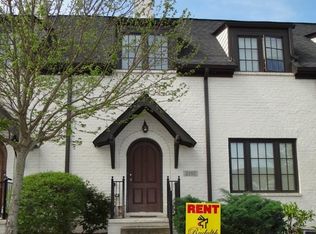Sold for $360,000
$360,000
2182 Portobello Rd, Birmingham, AL 35242
3beds
1,848sqft
SingleFamily
Built in 2008
1,742 Square Feet Lot
$363,300 Zestimate®
$195/sqft
$2,209 Estimated rent
Home value
$363,300
$298,000 - $443,000
$2,209/mo
Zestimate® history
Loading...
Owner options
Explore your selling options
What's special
WONDERFUL COMMUNIUTY WITH NEIGHBORHOOD SIDEWALKS, POOL, PARK-LIKE AREAS TO ENJOY! PERFECT END UNIT WITH EVERYTHING ON ONE LEVEL PLUS THE OPTION TO FINISH BONUS SPACE IN THE BASEMENT AREA(INCLUDES BATHROOM AREA)--OVERSIZED 2 CAR GARAGE--HARDWOODS--FIREPLACE--BREAKFAST BAR AND DINING AREA--OPEN GREAT ROOM CONCEPT WHICH ALSO HAS ACCESS TO A FABULOUS PATIO AND GRILLING AREA--WALK IN LAUNDRY ROOM ALSO ON MAIN LEVEL--ONLY 1 STEP TO FRONT DOOR--LOCATED JUST ACROSS FROM A HUGE PARK-LIKE AREA--NO BACKDOOR NEIGHBORS! AWARD-WINNING OAK MOUNTAIN SCHOOLS(INVERNESS ELEMENTARY) 2 CAR BASEMENT GARAGE AND UNBELIEVEABLE STORAGE
Facts & features
Interior
Bedrooms & bathrooms
- Bedrooms: 3
- Bathrooms: 2
- Full bathrooms: 2
Heating
- Forced air, Heat pump
Cooling
- Central
Appliances
- Included: Dishwasher, Garbage disposal, Microwave, Range / Oven, Refrigerator
- Laundry: Washer Hookup, Electric Dryer Hookup, Main Level
Features
- Breakfast Bar, Pantry, Recessed Lighting, Separate Shower, Soaking Tub, Crown Molding, Shared Bath, Tub/Shower Combo, Smooth Ceilings, 9 Feet +, Solid Surface
- Flooring: Tile, Carpet, Concrete, Hardwood
- Windows: Window Treatments
- Basement: Partially finished
- Attic: Pull Down Stairs
- Has fireplace: Yes
Interior area
- Structure area source: Per Tax Report
- Total interior livable area: 1,848 sqft
Property
Parking
- Total spaces: 2
- Parking features: Garage - Attached
Features
- Exterior features: Wood, Brick
Lot
- Size: 1,742 sqft
- Features: Cul-de-Sac, Subdivided
Details
- Parcel number: 027254991082000
Construction
Type & style
- Home type: SingleFamily
Materials
- Wood
- Foundation: Slab
- Roof: Asphalt
Condition
- Year built: 2008
Utilities & green energy
- Sewer: Connected
- Water: Public
Green energy
- Energy efficient items: Windows, HVAC
Community & neighborhood
Location
- Region: Birmingham
Other
Other facts
- WaterSource: Public
- Appliances: Gas Cooktop, Electric Water Heater, Plumbed for Gas in Kit
- GarageYN: true
- HeatingYN: true
- CoolingYN: true
- AssociationFeeIncludes: Trash, Maintenance Grounds, Pest Control, Recreation Facility, Management Fee, Utilities for Comm Areas, Reserve for Improvements, Insurance-Building, Personal Lawn Care
- Cooling: Piggyback Sys (COOL)
- GreenEnergyEfficient: Windows, HVAC
- LotFeatures: Cul-de-Sac, Subdivided
- InteriorFeatures: Breakfast Bar, Pantry, Recessed Lighting, Separate Shower, Soaking Tub, Crown Molding, Shared Bath, Tub/Shower Combo, Smooth Ceilings, 9 Feet +, Solid Surface
- ExteriorFeatures: Lighting
- CommunityFeatures: Sidewalks, Street Lights, Swimming Allowed
- ParkingFeatures: Off Street, Lower Level
- LaundryFeatures: Washer Hookup, Electric Dryer Hookup, Main Level
- WindowFeatures: Window Treatments
- Attic: Pull Down Stairs
- RoomKitchenLevel: First
- RoomMasterBedroomLevel: First
- AssociationAmenities: Sidewalks, Street Lights, Swimming Allowed
- FoundationDetails: Basement
- YearBuiltDetails: Existing
- RoomMasterBathroomLevel: First
- Sewer: Connected
- BuildingAreaSource: Per Tax Report
- LivingAreaSource: Per Tax Report
Price history
| Date | Event | Price |
|---|---|---|
| 5/16/2025 | Sold | $360,000+41.2%$195/sqft |
Source: Public Record Report a problem | ||
| 5/22/2019 | Sold | $255,000-1.9%$138/sqft |
Source: RE/MAX Alabama Solds #847732_35242 Report a problem | ||
| 4/25/2019 | Listed for sale | $259,900+13.4%$141/sqft |
Source: RE/MAX Southern Homes-280 #847732 Report a problem | ||
| 6/26/2008 | Sold | $229,260$124/sqft |
Source: Public Record Report a problem | ||
Public tax history
| Year | Property taxes | Tax assessment |
|---|---|---|
| 2025 | $1,448 +1.2% | $33,840 +1.1% |
| 2024 | $1,431 -1.4% | $33,460 -1.4% |
| 2023 | $1,451 +16% | $33,920 +15.5% |
Find assessor info on the county website
Neighborhood: 35242
Nearby schools
GreatSchools rating
- 9/10Inverness Elementary SchoolGrades: PK-3Distance: 1.4 mi
- 5/10Oak Mt Middle SchoolGrades: 6-8Distance: 4.3 mi
- 8/10Oak Mt High SchoolGrades: 9-12Distance: 5.1 mi
Schools provided by the listing agent
- Elementary: INVERNESS
- Middle: OAK MOUNTAIN
- High: OAK MOUNTAIN
Source: The MLS. This data may not be complete. We recommend contacting the local school district to confirm school assignments for this home.
Get a cash offer in 3 minutes
Find out how much your home could sell for in as little as 3 minutes with a no-obligation cash offer.
Estimated market value$363,300
Get a cash offer in 3 minutes
Find out how much your home could sell for in as little as 3 minutes with a no-obligation cash offer.
Estimated market value
$363,300


