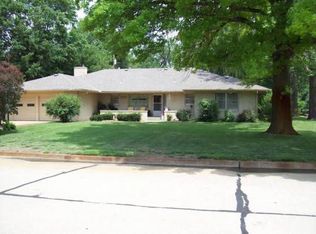Sold
Price Unknown
2182 N Riverside Blvd, Wichita, KS 67203
2beds
1,420sqft
Single Family Onsite Built
Built in 1953
10,454.4 Square Feet Lot
$309,100 Zestimate®
$--/sqft
$1,533 Estimated rent
Home value
$309,100
$284,000 - $337,000
$1,533/mo
Zestimate® history
Loading...
Owner options
Explore your selling options
What's special
Welcome to 2182 N Riverside Blvd, a thoughtfully updated home on a corner lot with a backyard that backs to the river. This 2-bedroom, 1.5-bath property offers a comfortable layout with a cozy living room featuring a wood-burning fireplace, a modern kitchen with soft-close cabinetry and stainless steel appliances, and an oversized one-car garage with extra storage space. The fenced backyard is the highlight, designed for both everyday enjoyment and entertaining. Rock retaining wall gardens line the back, while a suspended swing bed, outdoor fireplace area, and a spacious covered patio with recessed lighting and ceiling fans create plenty of inviting spots to relax. An outdoor kitchenette with a built-in grill makes it easy to cook and host, and a storage building provides additional convenience. With the river just beyond the property line, this home offers a private outdoor retreat you’ll look forward to spending time in.
Zillow last checked: 8 hours ago
Listing updated: November 07, 2025 at 08:47am
Listed by:
Todd Woodburn 316-312-0400,
At Home Wichita Real Estate,
Katie Kunkel 913-908-5196,
At Home Wichita Real Estate
Source: SCKMLS,MLS#: 661781
Facts & features
Interior
Bedrooms & bathrooms
- Bedrooms: 2
- Bathrooms: 2
- Full bathrooms: 1
- 1/2 bathrooms: 1
Primary bedroom
- Description: Luxury Vinyl
- Level: Main
- Area: 210.91
- Dimensions: 16.1x13.1
Bedroom
- Description: Luxury Vinyl
- Level: Main
- Area: 221.1
- Dimensions: 16.5x13.4
Dining room
- Description: Luxury Vinyl
- Level: Main
- Area: 181.7
- Dimensions: 15.8x11.5
Kitchen
- Description: Luxury Vinyl
- Level: Main
- Area: 191.16
- Dimensions: 17.7x10.8
Laundry
- Level: Main
- Area: 20.67
- Dimensions: 5.3x3.9
Living room
- Description: Luxury Vinyl
- Level: Main
- Area: 186.83
- Dimensions: 15.7x11.9
Office
- Description: Luxury Vinyl
- Level: Main
- Area: 63.9
- Dimensions: 9.0x7.10
Heating
- Forced Air, Natural Gas
Cooling
- Central Air, Electric
Appliances
- Included: Dishwasher, Disposal, Microwave, Refrigerator, Range, Washer, Dryer
- Laundry: Main Level, 220 equipment
Features
- Ceiling Fan(s)
- Windows: Window Coverings-All, Storm Window(s)
- Basement: None
- Number of fireplaces: 1
- Fireplace features: One, Living Room, Wood Burning, Glass Doors
Interior area
- Total interior livable area: 1,420 sqft
- Finished area above ground: 1,420
- Finished area below ground: 0
Property
Parking
- Total spaces: 1
- Parking features: Attached, Oversized
- Garage spaces: 1
Features
- Levels: One
- Stories: 1
- Patio & porch: Covered
- Exterior features: Gas Grill, Guttering - ALL, Sprinkler System
- Fencing: Chain Link
- Waterfront features: River/Creek
Lot
- Size: 10,454 sqft
- Features: Corner Lot
Details
- Parcel number: 00110221
Construction
Type & style
- Home type: SingleFamily
- Architectural style: Ranch
- Property subtype: Single Family Onsite Built
Materials
- Brick
- Foundation: Crawl Space
- Roof: Composition
Condition
- Year built: 1953
Utilities & green energy
- Gas: Natural Gas Available
- Utilities for property: Sewer Available, Natural Gas Available, Public
Community & neighborhood
Security
- Security features: Smoke Detector(s)
Location
- Region: Wichita
- Subdivision: FERRELLS
HOA & financial
HOA
- Has HOA: No
Other
Other facts
- Ownership: Individual
- Road surface type: Paved
Price history
Price history is unavailable.
Public tax history
| Year | Property taxes | Tax assessment |
|---|---|---|
| 2024 | $2,515 +19.4% | $23,449 +23.1% |
| 2023 | $2,107 -0.2% | $19,056 |
| 2022 | $2,110 +4.9% | -- |
Find assessor info on the county website
Neighborhood: North Riverside
Nearby schools
GreatSchools rating
- 3/10Woodland Health / Wellness Magnet Elementary SchoolGrades: PK-5Distance: 0.6 mi
- 6/10Marshall Middle SchoolGrades: 6-8Distance: 0.8 mi
- 1/10North High SchoolGrades: 9-12Distance: 1 mi
Schools provided by the listing agent
- Elementary: Woodland
- Middle: Marshall
- High: North
Source: SCKMLS. This data may not be complete. We recommend contacting the local school district to confirm school assignments for this home.
