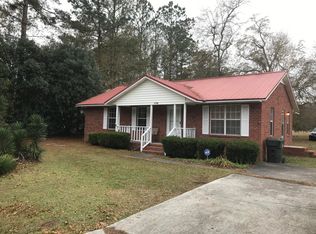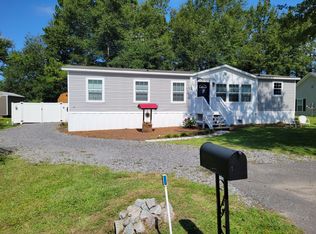Closed
$270,000
2182 Mendel Rivers Rd, Saint Stephen, SC 29479
3beds
1,374sqft
Single Family Residence
Built in 2008
0.31 Acres Lot
$272,000 Zestimate®
$197/sqft
$1,874 Estimated rent
Home value
$272,000
$253,000 - $291,000
$1,874/mo
Zestimate® history
Loading...
Owner options
Explore your selling options
What's special
Welcome Home to 2182 Mendel Rivers Road, a rare gem nestled in the charming town of Saint Stephen, where opportunities to own homes like this are few and far between. Escape the constraints of an HOA and embrace the tranquility of a slower-paced community. This delightful 3-bedroom, 2-bathroom abode welcomes you with open arms into a spacious living area adorned with gleaming hardwood floors and a captivating fireplace framed with crown molding, setting the stage for cozy gatherings and cherished moments. Revel in the modern comforts of recessed lighting in the living room and kitchen, while the ceramic tile in the eat-in kitchen area adds both style and practicality. Retreat to the comfort of plush carpeting in all the bedrooms, with the primary bedroom boasting a luxurious walk-in close
Zillow last checked: 8 hours ago
Listing updated: August 26, 2024 at 09:57am
Listed by:
Coldwell Banker Realty
Bought with:
Carolina One Real Estate
Source: CTMLS,MLS#: 24006745
Facts & features
Interior
Bedrooms & bathrooms
- Bedrooms: 3
- Bathrooms: 2
- Full bathrooms: 2
Heating
- Electric, Heat Pump
Cooling
- Central Air
Appliances
- Laundry: Electric Dryer Hookup, Washer Hookup, Laundry Room
Features
- Ceiling - Smooth, Garden Tub/Shower, See Remarks, Walk-In Closet(s), Ceiling Fan(s), Eat-in Kitchen, Formal Living, Pantry
- Flooring: Carpet, Ceramic Tile, Wood
- Number of fireplaces: 1
- Fireplace features: Gas, Living Room, One
Interior area
- Total structure area: 1,374
- Total interior livable area: 1,374 sqft
Property
Parking
- Total spaces: 1
- Parking features: Garage, Attached, Garage Door Opener
- Attached garage spaces: 1
Features
- Levels: One
- Entry location: Ground Level
- Patio & porch: Front Porch
Lot
- Size: 0.31 Acres
- Features: 0 - .5 Acre
Details
- Parcel number: 0360300075
Construction
Type & style
- Home type: SingleFamily
- Architectural style: Ranch
- Property subtype: Single Family Residence
Materials
- Vinyl Siding
- Foundation: Slab
- Roof: Asphalt
Condition
- New construction: No
- Year built: 2008
Utilities & green energy
- Sewer: Public Sewer
- Water: Public
- Utilities for property: BCW & SA, Berkeley Elect Co-Op
Community & neighborhood
Location
- Region: Saint Stephen
- Subdivision: St Stephen
Other
Other facts
- Listing terms: Cash,Conventional,FHA,USDA Loan,VA Loan
Price history
| Date | Event | Price |
|---|---|---|
| 7/31/2024 | Sold | $270,000$197/sqft |
Source: | ||
| 6/20/2024 | Contingent | $270,000$197/sqft |
Source: | ||
| 5/30/2024 | Price change | $270,000-3.6%$197/sqft |
Source: | ||
| 5/7/2024 | Price change | $280,000-3.6%$204/sqft |
Source: | ||
| 4/11/2024 | Price change | $290,500-0.7%$211/sqft |
Source: | ||
Public tax history
| Year | Property taxes | Tax assessment |
|---|---|---|
| 2024 | $1,248 +14.7% | $8,260 +11.2% |
| 2023 | $1,088 +5% | $7,430 |
| 2022 | $1,036 | $7,430 -12.6% |
Find assessor info on the county website
Neighborhood: 29479
Nearby schools
GreatSchools rating
- 6/10St. Stephen Elementary SchoolGrades: PK-5Distance: 0.7 mi
- 3/10St. Stephen Middle SchoolGrades: 6-8Distance: 1.2 mi
- 3/10Timberland High SchoolGrades: 9-12Distance: 4.2 mi
Schools provided by the listing agent
- Elementary: St. Stephen
- Middle: St. Stephen
- High: Timberland
Source: CTMLS. This data may not be complete. We recommend contacting the local school district to confirm school assignments for this home.
Get a cash offer in 3 minutes
Find out how much your home could sell for in as little as 3 minutes with a no-obligation cash offer.
Estimated market value$272,000
Get a cash offer in 3 minutes
Find out how much your home could sell for in as little as 3 minutes with a no-obligation cash offer.
Estimated market value
$272,000

