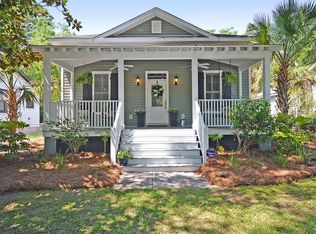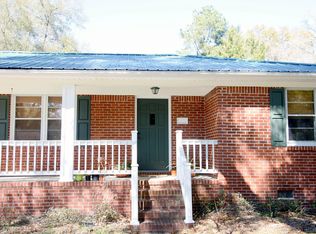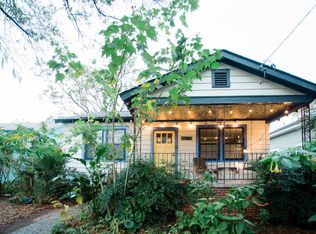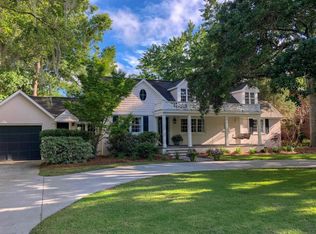Wow! It does not get any better than this in the most popular neighborhood on James Island, Riverland Terrace. Welcome home to this updated and renovated 3 bedroom, 2 bath charmer located in the heart of Riverland Terrace. The charm and curb appeal of this home is unmistakable, and only adds to all the updated features it has to offer. Right away you will notice a great front porch with side entry stairs that maximize the size of the porch and provide plenty of space for those oversized rocking chairs or hanging swing that you’ve always wanted. Once inside you are greeted with a large family room which connects to the dining room. Notice the number of “new” windows and amount of natural light that comes into these rooms! Also notice the new floors throughout. To your left are two spacious bedrooms each with large closets, and an updated full bathroom complete with new tile floor and vanity. A large cased opening then leads to an enormous den that's makes a great spot for entertaining due to its central location just off the kitchen and family room. This room is perfect for this home, and even boasts a large working brick fire place which becomes the focal point of this space. To the left is an oversized master bedroom which provides enough room for a king sized bed as well as a separate sitting area, and a large master closet. Attached is an updated en suite bathroom that's complete with dual vanities. Towards the back of the home, just past the den, you will find a very large, open kitchen that also leads to a nice back deck. The back and front yards are both loaded with mature landscaping that provide plenty of privacy and entertaining space, and don't forget about the storage shed in the backyard. This home is a great find in such a convenient location and is one you will not want to miss!
This property is off market, which means it's not currently listed for sale or rent on Zillow. This may be different from what's available on other websites or public sources.



