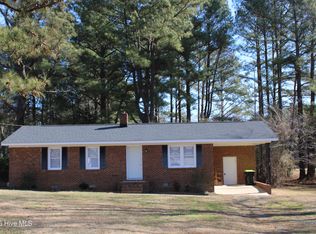Sold for $237,000
$237,000
2182 Junior Road, Kenly, NC 27542
3beds
1,440sqft
Single Family Residence
Built in 2006
0.97 Acres Lot
$270,100 Zestimate®
$165/sqft
$1,782 Estimated rent
Home value
$270,100
$257,000 - $284,000
$1,782/mo
Zestimate® history
Loading...
Owner options
Explore your selling options
What's special
Move in Ready! This home features 3 bedrooms, 2 full baths with a eat in kitchen and Split Floor Plan. Large Lot of .97 acre. Situated at the back of the lot so it has a Lengthy driveway with lots of parking.Rocking Chair Front Porch, Back of the home has a wooden deck. Call today, this one will go lightening fast!
Zillow last checked: 8 hours ago
Listing updated: January 24, 2024 at 07:13am
Listed by:
Debbie Reason 252-230-0282,
Our Town Properties Inc.
Bought with:
Stephanie Carrillo, 278752
Mercado Advance Realty Inc
Source: Hive MLS,MLS#: 100414600 Originating MLS: Wilson Board of Realtors
Originating MLS: Wilson Board of Realtors
Facts & features
Interior
Bedrooms & bathrooms
- Bedrooms: 3
- Bathrooms: 2
- Full bathrooms: 2
Primary bedroom
- Level: Main
Bedroom 1
- Level: Main
Bedroom 2
- Level: Main
Bathroom 1
- Level: Main
Bathroom 2
- Level: Main
Kitchen
- Level: Main
Living room
- Level: Main
Heating
- Heat Pump, Electric
Cooling
- Central Air
Appliances
- Included: Vented Exhaust Fan, Electric Oven, Dishwasher
- Laundry: Dryer Hookup, Washer Hookup, Laundry Closet
Features
- Master Downstairs, Walk-in Closet(s), Ceiling Fan(s), Walk-In Closet(s)
- Flooring: Carpet, Vinyl
- Attic: Scuttle
- Has fireplace: No
- Fireplace features: None
Interior area
- Total structure area: 1,440
- Total interior livable area: 1,440 sqft
Property
Parking
- Parking features: On Site, Paved
Features
- Levels: One
- Stories: 1
- Patio & porch: Deck
- Fencing: None
Lot
- Size: 0.97 Acres
- Dimensions: .97 Acre
Details
- Parcel number: 11o03029b
- Zoning: RAG
- Special conditions: Standard
Construction
Type & style
- Home type: SingleFamily
- Property subtype: Single Family Residence
Materials
- Vinyl Siding
- Foundation: Crawl Space
- Roof: Architectural Shingle
Condition
- New construction: No
- Year built: 2006
Utilities & green energy
- Sewer: Septic Tank
- Water: Well
Community & neighborhood
Security
- Security features: Smoke Detector(s)
Location
- Region: Kenly
- Subdivision: Adams Point
Other
Other facts
- Listing agreement: Exclusive Right To Sell
- Listing terms: Cash,Conventional,FHA,VA Loan
Price history
| Date | Event | Price |
|---|---|---|
| 1/23/2024 | Sold | $237,000-1.2%$165/sqft |
Source: | ||
| 12/27/2023 | Pending sale | $239,900$167/sqft |
Source: | ||
| 11/27/2023 | Price change | $239,900-7.7%$167/sqft |
Source: | ||
| 11/14/2023 | Listed for sale | $259,900+37.5%$180/sqft |
Source: | ||
| 8/17/2021 | Sold | $189,000+8.1%$131/sqft |
Source: | ||
Public tax history
| Year | Property taxes | Tax assessment |
|---|---|---|
| 2025 | $1,511 +40.8% | $237,980 +79.6% |
| 2024 | $1,073 | $132,490 |
| 2023 | $1,073 -4.7% | $132,490 |
Find assessor info on the county website
Neighborhood: 27542
Nearby schools
GreatSchools rating
- 5/10Glendale-Kenly ElementaryGrades: PK-5Distance: 3.9 mi
- 9/10North Johnston MiddleGrades: 6-8Distance: 6.4 mi
- 3/10North Johnston HighGrades: 9-12Distance: 6.1 mi
Get pre-qualified for a loan
At Zillow Home Loans, we can pre-qualify you in as little as 5 minutes with no impact to your credit score.An equal housing lender. NMLS #10287.
