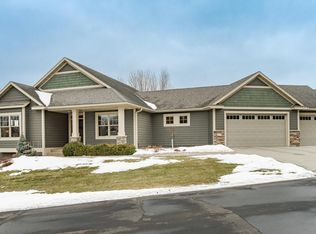Closed
$508,000
2182 Granite Cir NW, Rochester, MN 55901
4beds
2,686sqft
Single Family Residence
Built in 2007
0.32 Acres Lot
$520,800 Zestimate®
$189/sqft
$2,714 Estimated rent
Home value
$520,800
$474,000 - $568,000
$2,714/mo
Zestimate® history
Loading...
Owner options
Explore your selling options
What's special
Beautifully maintained single family villa offers one level living! Located on a quiet, private circle that includes association-maintained lawn care and snow removal! This home backs up to wooded hillsides on 2 sides with abundant wildlife and privacy! This 4-bedroom, 3-bathroom rambler has maple cabinets, granite countertops, vaulted ceilings, paneled doors, gas fireplace, newer hardwood floors, covered deck, abundant storage, heated 3-car garage, gas grill hook-up, new heating and cooling systems, and is move-in ready!
Zillow last checked: 8 hours ago
Listing updated: June 06, 2025 at 11:04am
Listed by:
Craig Ugland 507-259-2608,
Edina Realty, Inc.
Bought with:
Jill Priggen
Dwell Realty Group LLC
Source: NorthstarMLS as distributed by MLS GRID,MLS#: 6697746
Facts & features
Interior
Bedrooms & bathrooms
- Bedrooms: 4
- Bathrooms: 3
- Full bathrooms: 2
- 3/4 bathrooms: 1
Bedroom 1
- Area: 240 Square Feet
- Dimensions: 15x16
Bedroom 2
- Level: Main
- Area: 121 Square Feet
- Dimensions: 11x11
Bedroom 3
- Level: Basement
- Area: 216 Square Feet
- Dimensions: 12x18
Bedroom 4
- Level: Basement
- Area: 144 Square Feet
- Dimensions: 12x12
Primary bathroom
- Level: Main
- Area: 56 Square Feet
- Dimensions: 7x8
Bathroom
- Level: Main
- Area: 50 Square Feet
- Dimensions: 5x10
Bathroom
- Level: Basement
- Area: 50 Square Feet
- Dimensions: 5x10
Dining room
- Level: Main
- Area: 140 Square Feet
- Dimensions: 14x10
Family room
- Level: Basement
- Area: 405 Square Feet
- Dimensions: 15x27
Kitchen
- Level: Main
- Area: 121 Square Feet
- Dimensions: 11x11
Laundry
- Level: Main
- Area: 60 Square Feet
- Dimensions: 6x10
Living room
- Level: Main
- Area: 238 Square Feet
- Dimensions: 14x17
Utility room
- Level: Basement
Walk in closet
- Level: Main
- Area: 49 Square Feet
- Dimensions: 7x7
Heating
- Forced Air
Cooling
- Central Air
Appliances
- Included: Dishwasher, Disposal, Dryer, Exhaust Fan, Humidifier, Gas Water Heater, Microwave, Range, Refrigerator, Washer, Water Softener Owned
Features
- Basement: Daylight,Drain Tiled,Drainage System,Egress Window(s),Finished,Full,Concrete,Sump Pump
- Number of fireplaces: 1
- Fireplace features: Family Room, Gas
Interior area
- Total structure area: 2,686
- Total interior livable area: 2,686 sqft
- Finished area above ground: 1,343
- Finished area below ground: 1,010
Property
Parking
- Total spaces: 3
- Parking features: Attached, Concrete, Garage, Garage Door Opener, Heated Garage, Insulated Garage
- Attached garage spaces: 3
- Has uncovered spaces: Yes
- Details: Garage Dimensions (29x30)
Accessibility
- Accessibility features: Grab Bars In Bathroom
Features
- Levels: One
- Stories: 1
- Patio & porch: Covered, Deck, Front Porch
Lot
- Size: 0.32 Acres
- Features: Many Trees
Details
- Foundation area: 1294
- Parcel number: 741022076399
- Zoning description: Residential-Single Family
Construction
Type & style
- Home type: SingleFamily
- Property subtype: Single Family Residence
Materials
- Brick/Stone, Other, Frame
- Roof: Age 8 Years or Less
Condition
- Age of Property: 18
- New construction: No
- Year built: 2007
Utilities & green energy
- Electric: Power Company: Rochester Public Utilities
- Gas: Natural Gas
- Sewer: City Sewer/Connected
- Water: City Water/Connected
Community & neighborhood
Location
- Region: Rochester
- Subdivision: Boulder Ridge 5th
HOA & financial
HOA
- Has HOA: Yes
- HOA fee: $150 monthly
- Services included: Lawn Care, Snow Removal
- Association name: Boulder Village HOA
- Association phone: 614-634-1664
Price history
| Date | Event | Price |
|---|---|---|
| 6/6/2025 | Sold | $508,000+1.6%$189/sqft |
Source: | ||
| 4/6/2025 | Pending sale | $500,000$186/sqft |
Source: | ||
| 4/4/2025 | Listed for sale | $500,000+65.6%$186/sqft |
Source: | ||
| 10/9/2008 | Sold | $302,000+602.3%$112/sqft |
Source: Public Record Report a problem | ||
| 1/23/2007 | Sold | $43,000$16/sqft |
Source: Public Record Report a problem | ||
Public tax history
| Year | Property taxes | Tax assessment |
|---|---|---|
| 2025 | $5,502 +13.9% | $401,200 +2.5% |
| 2024 | $4,832 | $391,600 +2.2% |
| 2023 | -- | $383,300 +3.9% |
Find assessor info on the county website
Neighborhood: 55901
Nearby schools
GreatSchools rating
- 6/10Overland Elementary SchoolGrades: PK-5Distance: 0.2 mi
- 3/10Dakota Middle SchoolGrades: 6-8Distance: 2.6 mi
- 8/10Century Senior High SchoolGrades: 8-12Distance: 4.5 mi
Schools provided by the listing agent
- Elementary: Overland
- Middle: Dakota
- High: Century
Source: NorthstarMLS as distributed by MLS GRID. This data may not be complete. We recommend contacting the local school district to confirm school assignments for this home.
Get a cash offer in 3 minutes
Find out how much your home could sell for in as little as 3 minutes with a no-obligation cash offer.
Estimated market value$520,800
Get a cash offer in 3 minutes
Find out how much your home could sell for in as little as 3 minutes with a no-obligation cash offer.
Estimated market value
$520,800
