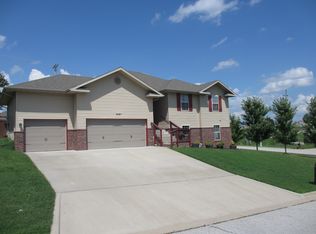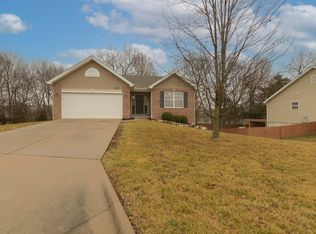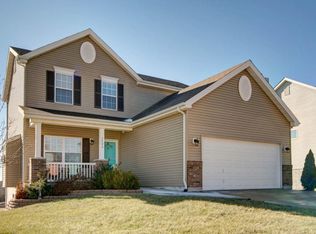Closed
Price Unknown
2182 Drake Street, Springfield, MO 65810
3beds
1,367sqft
Single Family Residence
Built in 2010
0.28 Acres Lot
$299,800 Zestimate®
$--/sqft
$1,496 Estimated rent
Home value
$299,800
$285,000 - $315,000
$1,496/mo
Zestimate® history
Loading...
Owner options
Explore your selling options
What's special
2182 Drake Springfield MO. Over 2,700 sq ft of living space & Home Warranty included! Come see this nice move in home located in South Springfield in a great neighborhood. This home has so much to offer including 2 full levels. On the main floor (1,367 sq. ft) is a large living room with a gas fire place open to the dining area and kitchen. Also on the main floor is the primary bedroom with large walk in closet and bathroom plus 2 more bedrooms and a bathroom and laundry area. Downstairs is the unfinished basement (1,350 sq.ft.) with so much potential, it is already plumed for a bathroom and large enough for another bedroom and or 2 plus another living area. Out back is a deck and enlarged concrete patio plus a large fenced in backyard. Updated / upgrades to the home include:2020 New Roof (Owens Corning) New front gutters. 2023 New kitchen faucet with LED light, new taller water efficient toilet in primary bedroom, 2022 Installed New Pure Air UV System on HVAC system, 2021 New Dishwasher. Other updates / upgrades include: additional insulation added to attic, fence with 2 gates, concrete pad under deck, deck upgraded with stain and screws, additional landscaping, garage key pad garage door myQ monitors & controls, new ceiling fans for 2 smaller bedrooms, upgraded ceiling fan in main living room plus added window blinds throughout house and tinted south windows.This home is located in a newer quieter neighborhood within walking distance to Wanda Gray elementary!HVAC system and plumbing is inspected every year and membership is paid for through this year and will transfer to new owners. Also the sprinkler system inspection /winterization and lawn fertilization is paid for through the end of the year.Come see this home today before it is gone!
Zillow last checked: 8 hours ago
Listing updated: August 06, 2025 at 08:45am
Listed by:
Andy J Trussell 417-300-4923,
Murney Associates - Primrose
Bought with:
Jennifer Riddle, 2021010115
Murney Associates - Primrose
Source: SOMOMLS,MLS#: 60243869
Facts & features
Interior
Bedrooms & bathrooms
- Bedrooms: 3
- Bathrooms: 2
- Full bathrooms: 2
Heating
- Forced Air, Fireplace(s), Natural Gas
Cooling
- Central Air, Ceiling Fan(s)
Appliances
- Included: Electric Cooktop, Refrigerator, Disposal, Dishwasher
- Laundry: Main Level, W/D Hookup
Features
- High Speed Internet, Laminate Counters, High Ceilings, Walk-In Closet(s)
- Flooring: Carpet, Tile, Hardwood
- Windows: Blinds
- Basement: Walk-Out Access,Unfinished,Full
- Attic: Access Only:No Stairs
- Has fireplace: Yes
- Fireplace features: Gas, Great Room
Interior area
- Total structure area: 2,717
- Total interior livable area: 1,367 sqft
- Finished area above ground: 1,367
- Finished area below ground: 0
Property
Parking
- Total spaces: 2
- Parking features: Driveway, Garage Faces Front
- Attached garage spaces: 2
- Has uncovered spaces: Yes
Features
- Levels: Two
- Stories: 2
- Patio & porch: Covered, Deck
- Fencing: Wood
Lot
- Size: 0.28 Acres
- Features: Landscaped
Details
- Parcel number: 881822300137
Construction
Type & style
- Home type: SingleFamily
- Architectural style: Traditional
- Property subtype: Single Family Residence
Materials
- Vinyl Siding
- Foundation: Poured Concrete, Slab
- Roof: Composition
Condition
- Year built: 2010
Utilities & green energy
- Sewer: Public Sewer
- Water: Public
Community & neighborhood
Location
- Region: Springfield
- Subdivision: Southview Est
HOA & financial
HOA
- HOA fee: $250 annually
Other
Other facts
- Listing terms: Cash,VA Loan,FHA,Conventional
- Road surface type: Asphalt
Price history
| Date | Event | Price |
|---|---|---|
| 7/20/2023 | Sold | -- |
Source: | ||
| 6/14/2023 | Pending sale | $289,900$212/sqft |
Source: | ||
| 6/12/2023 | Price change | $289,900-3.4%$212/sqft |
Source: | ||
| 6/1/2023 | Listed for sale | $300,000+87.6%$219/sqft |
Source: | ||
| 8/23/2013 | Sold | -- |
Source: Agent Provided Report a problem | ||
Public tax history
| Year | Property taxes | Tax assessment |
|---|---|---|
| 2024 | $2,036 +0.5% | $36,760 |
| 2023 | $2,025 +14.5% | $36,760 +11.7% |
| 2022 | $1,769 +0% | $32,910 |
Find assessor info on the county website
Neighborhood: 65810
Nearby schools
GreatSchools rating
- 5/10Gray Elementary SchoolGrades: PK-4Distance: 0.1 mi
- 8/10Cherokee Middle SchoolGrades: 6-8Distance: 1.9 mi
- 8/10Kickapoo High SchoolGrades: 9-12Distance: 2.9 mi
Schools provided by the listing agent
- Elementary: SGF-Wanda Gray/Wilsons
- Middle: SGF-Cherokee
- High: SGF-Kickapoo
Source: SOMOMLS. This data may not be complete. We recommend contacting the local school district to confirm school assignments for this home.


