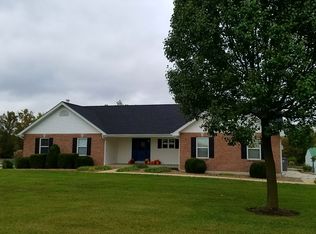From the moment you walk into the breathtaking 2 story entrance way you will fall in love w/ this one of a kind Custom Built Home. Ladies, the kitchen offers custom cabinets w/ breakfast area, gas stove top, oven & microwave, brick & wood floor, large pantry & glass sliding doors leading to the deck. There is a sunken living room. Main level has office, 1/2 bth and laundry. Walk up the open wooded staircase & you will find a large loft overlooking the entrance way. Enjoy the super large master bdr that offers a sitting area with French doors leading to private balcony. The master bth has separate His & Hers bth areas. Her side has garden tub, vanity, toilet & walk in closet. His side has shower, vanity, toilet, & walk in closet. There are 2 more bdr & full bth on upper level. Home has geothermal heating/cooling & walk out basement. Outside you get covered porch, 40x30 metal building with concrete floor, water, electric, bth all on level 3 plus acre lot. Home is located on paved road.
This property is off market, which means it's not currently listed for sale or rent on Zillow. This may be different from what's available on other websites or public sources.
