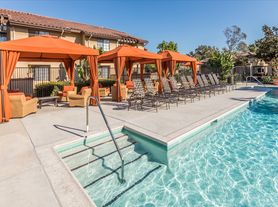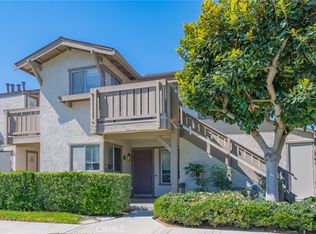Welcome to this charming 3-bedroom, 2.5-bathroom two-story townhome located in the desirable Tustin Ranch community. Situated on a private end corner lot, this home offers tranquil park and greenbelt views, providing a peaceful and scenic setting. Recently cleaned and move-in ready, the home features a well-maintained interior with fresh paint, laminate flooring on the main level, and cozy carpet upstairs. Recessed lighting throughout the home adds a modern touch, while upgrades include a stylishly renovated powder room, a newer refrigerator, washer and dryer, and a two-year-old wood shutter installation. The attached garage is equipped with an EV charging outlet for added convenience. The main floor boasts a spacious open-concept living room filled with natural light, a functional kitchen, a welcoming family room, and a convenient powder room. Upstairs, you'll find three comfortable bedrooms, including the primary suite. A sliding glass door leads to a private backyard retreat perfect for relaxing or entertaining. Additional highlights include direct access to a two-car garage and an in-unit laundry area located between the kitchen and family room. The HOA offers great amenities such as trash service, a sparkling swimming pool and spa, a relaxing lounge area, and nearby park. Easy access to the 5, 261, and 405 freeways, and is just minutes from top shopping and dining destinations, including Costco, McDonald's, and Tustin Market Place.
Refrigerator, washer, and dryer are included. No pets allowed.
Townhouse for rent
$4,200/mo
2182 Avocado Dr, Tustin, CA 92782
3beds
1,610sqft
Price may not include required fees and charges.
Townhouse
Available Sat Dec 6 2025
No pets
Central air
In unit laundry
2 Attached garage spaces parking
Central, fireplace
What's special
Convenient powder roomCozy carpet upstairsFresh paintTwo-year-old wood shutter installationWelcoming family roomStylishly renovated powder roomPrivate end corner lot
- 2 days |
- -- |
- -- |
Zillow last checked: 8 hours ago
Listing updated: December 02, 2025 at 12:37am
Travel times
Looking to buy when your lease ends?
Consider a first-time homebuyer savings account designed to grow your down payment with up to a 6% match & a competitive APY.
Open house
Facts & features
Interior
Bedrooms & bathrooms
- Bedrooms: 3
- Bathrooms: 3
- Full bathrooms: 2
- 1/2 bathrooms: 1
Heating
- Central, Fireplace
Cooling
- Central Air
Appliances
- Included: Dishwasher, Disposal, Dryer, Microwave, Range, Refrigerator, Washer
- Laundry: In Unit, Inside
Features
- All Bedrooms Up, Breakfast Bar, Cathedral Ceiling(s), Loft, Open Floorplan, Recessed Lighting, Tile Counters
- Flooring: Carpet, Laminate
- Has fireplace: Yes
Interior area
- Total interior livable area: 1,610 sqft
Property
Parking
- Total spaces: 2
- Parking features: Attached, Garage, Covered
- Has attached garage: Yes
- Details: Contact manager
Features
- Stories: 2
- Exterior features: All Bedrooms Up, Architecture Style: Colonial, Association, Association Dues included in rent, Bedroom, Breakfast Bar, Carbon Monoxide Detector(s), Cathedral Ceiling(s), Direct Access, Electric Vehicle Charging Station, Entry/Foyer, Flooring: Laminate, Garage, Garbage included in rent, Heating system: Central, Inside, Kitchen, Laundry, Living Room, Loft, Open Floorplan, Patio, Pets - No, Pool, Recessed Lighting, Scycamore Glen, Side By Side, Sidewalks, Smoke Detector(s), Street Lights, Tile Counters, View Type: Park/Greenbelt
- Has spa: Yes
- Spa features: Hottub Spa
Details
- Parcel number: 93711351
Construction
Type & style
- Home type: Townhouse
- Architectural style: Colonial
- Property subtype: Townhouse
Condition
- Year built: 1989
Utilities & green energy
- Utilities for property: Garbage
Building
Management
- Pets allowed: No
Community & HOA
Location
- Region: Tustin
Financial & listing details
- Lease term: 12 Months
Price history
| Date | Event | Price |
|---|---|---|
| 12/2/2025 | Listed for rent | $4,200$3/sqft |
Source: CRMLS #PW25268793 | ||
| 5/11/2025 | Listing removed | $4,200$3/sqft |
Source: CRMLS #PW25098905 | ||
| 5/5/2025 | Listed for rent | $4,200+5.7%$3/sqft |
Source: CRMLS #PW25098905 | ||
| 4/10/2023 | Sold | $3,900-99.6%$2/sqft |
Source: Agent Provided | ||
| 4/9/2023 | Listing removed | -- |
Source: Zillow Rentals | ||

