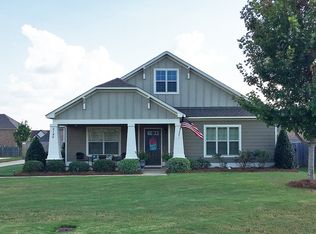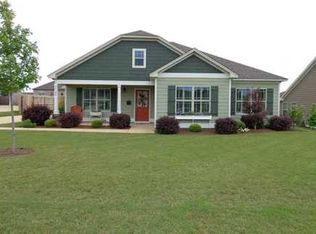Sold for $256,900 on 04/07/25
$256,900
2182 Addison Way, Prattville, AL 36066
3beds
1,561sqft
SingleFamily
Built in 2010
0.34 Acres Lot
$266,400 Zestimate®
$165/sqft
$1,754 Estimated rent
Home value
$266,400
$194,000 - $362,000
$1,754/mo
Zestimate® history
Loading...
Owner options
Explore your selling options
What's special
This Stone Martin Home has Energy Star Rating with sprayfoam insulation to drastically save on utilities. Has Lenox 14 Seer heating and cooling systems with programmable thermostat. The Kilarney floor plan, features large dining area, three bedrooms and two baths, large kitchen with stainless steel appliances and with functional Open Floor Plan. I t has hardwood, carpet and ceramic tile flooring. Main bath has garden tub, full tile shower and built-in linen closet, as well as a water closet. Double Carport with attached storage, mature trees, huge backyard with fully privacy fenced, Architectural single roof and many for extra's. Located in the Pendlebrooke Subdivison with access to large neighborhood swimming pool. Conveniently located near I-65, Shopping and Medical offices
Facts & features
Interior
Bedrooms & bathrooms
- Bedrooms: 3
- Bathrooms: 2
- Full bathrooms: 2
Heating
- Forced air, Gas
Cooling
- Central
Appliances
- Included: Dishwasher, Microwave
Features
- Flooring: Tile, Carpet, Hardwood
Interior area
- Total interior livable area: 1,561 sqft
Property
Parking
- Total spaces: 2
Features
- Exterior features: Other
Lot
- Size: 0.34 Acres
Details
- Parcel number: 1007350000004021
Construction
Type & style
- Home type: SingleFamily
Materials
- Other
- Foundation: Slab
- Roof: Asphalt
Condition
- Year built: 2010
Utilities & green energy
- Sewer: Public Sewer
- Utilities for property: Electric Power
Community & neighborhood
Location
- Region: Prattville
Other
Other facts
- Bath Feature: Double/Split Vanity, Garden Tub, Separate Shower
- Energy Feature: Power Roof Vents, Insulated Doors, Foam Installation
- Exterior Feature: Mature Trees, Storage-Attached, Fence-Full, Fence-Privacy
- Design: 1 Story
- Foundation: Slab
- Heating: Central Electric
- Utilities: Electric Power
- Interior Feature: Blinds/Mini Blinds, Ceiling(s) 9ft or More, Dryer Connection, Pull Down Stairs to Attic, Smoke/Fire Alarm, Washer Connection, Ceiling(s) Trey
- Water Heater: Electric
- Kitchen Feature: Disposal, Icemaker Connect For Fridge, Pantry, Cooktop/Oven-Elec, Breakfast Bar, Smooth Surface
- Property Type: Residential
- Sewer: Public Sewer
- Water: Public
- Association Fee: YES
- Association Management: Mandatory
- Construction: Hardieboard, Stone, Vinyl/Metal Trim
- Pool Type: Community Pool
- Utilities On Site: Electric, Public Water, Sewer
Price history
| Date | Event | Price |
|---|---|---|
| 4/7/2025 | Sold | $256,900$165/sqft |
Source: Public Record | ||
| 2/27/2025 | Pending sale | $256,900$165/sqft |
Source: MAAR #568271 | ||
| 2/18/2025 | Listing removed | $256,900$165/sqft |
Source: | ||
| 1/9/2025 | Contingent | $256,900$165/sqft |
Source: | ||
| 1/6/2025 | Listed for sale | $256,900+17.8%$165/sqft |
Source: | ||
Public tax history
| Year | Property taxes | Tax assessment |
|---|---|---|
| 2024 | $751 +2.6% | $25,540 +2.5% |
| 2023 | $732 +16.9% | $24,920 +15.9% |
| 2022 | $626 +5.3% | $21,500 +12.2% |
Find assessor info on the county website
Neighborhood: 36066
Nearby schools
GreatSchools rating
- 9/10Prattville Intermediate SchoolGrades: 5-6Distance: 3.3 mi
- 9/10Prattville Jr High SchoolGrades: 7-8Distance: 3 mi
- 5/10Prattville High SchoolGrades: 9-12Distance: 3.1 mi
Schools provided by the listing agent
- Elementary: Prattville Elementary School
- Middle: Prattville Intermediate School
- High: Prattville High School
Source: The MLS. This data may not be complete. We recommend contacting the local school district to confirm school assignments for this home.

Get pre-qualified for a loan
At Zillow Home Loans, we can pre-qualify you in as little as 5 minutes with no impact to your credit score.An equal housing lender. NMLS #10287.

