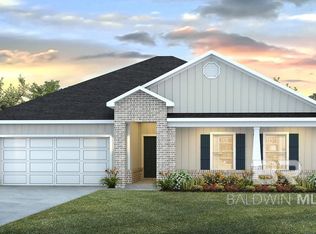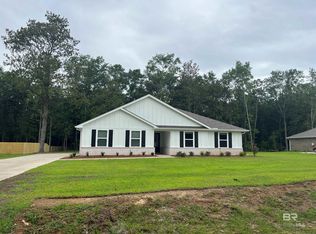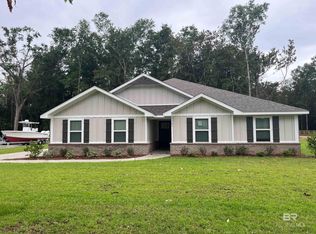Closed
$402,025
21815 Sedlack Rd, Silverhill, AL 36576
4beds
2,250sqft
Residential
Built in 2025
1.03 Acres Lot
$403,800 Zestimate®
$179/sqft
$2,318 Estimated rent
Home value
$403,800
$384,000 - $428,000
$2,318/mo
Zestimate® history
Loading...
Owner options
Explore your selling options
What's special
Welcome to 21815 Sedlack Road, located in the exquisite Adeline Estates neighborhood! Experience the best of both worlds - central location with a rural vibe. There is plenty of room for everyone in this popular Denton floorplan by D.R. Horton with 4 bedrooms, 2 baths in 2250 sq ft on a sizable 150' x 299' lot (approx 1.03 acres) with a DOUBLE ATTACHED garage. Upon entering through the foyer, the living room opens up to a 9 ft Cathedral ceiling. EVP flooring is included throughout the entire home. Overlooking the living room is an expansive kitchen island with ample counter space for food prep and counter height bar for casual dining. A spacious main bedroom and ensuite boast a stand-alone shower, garden tub, double vanities, and gigantic 14' wide walk-in closet! This home is a ''Smart Home'', a standard package that includes: Kwikset lock, Sky Bell and digital thermostat, all of which are integrated with the Qolsys IQ touch panel and an Echo Dot device. This home is being built to Gold FORTIFIED HomeTM certification. The home includes a 1-year Builder's Warranty and 10-year structural warranty provided by RWC. Welcome to Adeline Estates, our brand-new community in Silverhill, Alabama! Nestled in the picturesque town of Silverhill, this charming community provides a tranquil retreat with easy access to all the amenities you need. Adeline Estates features estate sized lots with 3 floorplans offering 3 and 4 bedrooms, 2 bathrooms and up to 2,250 square feet. Downtown Fairhope, I-10, and the beaches are all short drives away! A reduced interest rate is available via the use of the seller's preferred lender. Ask the listing agent for details. *Pictures are of similar home and not representative of the interior and exterior finishes. Buyer to verify all information during due diligence. Est. Completion February 2025. Call today for a private tour!
Zillow last checked: 8 hours ago
Listing updated: April 02, 2025 at 03:16pm
Listed by:
Merrilee Nestande 760-799-1810,
DHI Realty of Alabama, LLC
Bought with:
Mary Faust
RE/MAX By The Bay
Source: Baldwin Realtors,MLS#: 373399
Facts & features
Interior
Bedrooms & bathrooms
- Bedrooms: 4
- Bathrooms: 2
- Full bathrooms: 2
- Main level bedrooms: 4
Primary bedroom
- Features: 1st Floor Primary, Walk-In Closet(s)
- Level: Main
- Area: 224
- Dimensions: 14 x 16
Bedroom 2
- Level: Main
- Area: 132
- Dimensions: 11 x 12
Bedroom 3
- Level: Main
- Area: 132
- Dimensions: 11 x 12
Bedroom 4
- Level: Main
- Area: 154
- Dimensions: 11 x 14
Primary bathroom
- Features: Double Vanity, Separate Shower, Private Water Closet
Dining room
- Level: Main
- Area: 140
- Dimensions: 14 x 10
Kitchen
- Level: Main
- Area: 182
- Dimensions: 14 x 13
Living room
- Level: Main
- Area: 440
- Dimensions: 20 x 22
Heating
- Electric, Heat Pump
Cooling
- ENERGY STAR Qualified Equipment, SEER 14
Appliances
- Included: Dishwasher, Disposal, Microwave, Electric Range
Features
- En-Suite, High Ceilings, Split Bedroom Plan
- Flooring: Engineered Vinyl Plank
- Doors: Thermal Doors
- Windows: Double Pane Windows, ENERGY STAR Qualified Windows
- Has basement: No
- Has fireplace: No
Interior area
- Total structure area: 2,250
- Total interior livable area: 2,250 sqft
Property
Parking
- Total spaces: 2
- Parking features: Attached, Garage, Side Entrance, Garage Door Opener
- Has attached garage: Yes
- Covered spaces: 2
Features
- Levels: One
- Stories: 1
- Patio & porch: Rear Porch
- Exterior features: Termite Contract
- Has view: Yes
- View description: Northern View
- Waterfront features: No Waterfront
Lot
- Size: 1.03 Acres
- Dimensions: 150 x 299
- Features: 1-3 acres
Details
- Parcel number: 054702090000005.008
Construction
Type & style
- Home type: SingleFamily
- Architectural style: Craftsman
- Property subtype: Residential
Materials
- Brick, Concrete, Fortified-Gold
- Foundation: Slab
- Roof: Composition,Ridge Vent
Condition
- New Construction
- New construction: Yes
- Year built: 2025
Utilities & green energy
- Sewer: Septic Tank
- Water: Public, Silverhill Water
- Utilities for property: Underground Utilities, Riviera Utilities, Electricity Connected
Community & neighborhood
Security
- Security features: Smoke Detector(s), Carbon Monoxide Detector(s)
Location
- Region: Silverhill
- Subdivision: Adeline Estates
HOA & financial
HOA
- Has HOA: No
Other
Other facts
- Ownership: Whole/Full
Price history
| Date | Event | Price |
|---|---|---|
| 4/1/2025 | Sold | $402,025$179/sqft |
Source: | ||
| 2/3/2025 | Pending sale | $402,025$179/sqft |
Source: | ||
| 1/31/2025 | Listed for sale | $402,025$179/sqft |
Source: | ||
Public tax history
Tax history is unavailable.
Neighborhood: 36576
Nearby schools
GreatSchools rating
- 4/10Silverhill SchoolGrades: PK-6Distance: 1.3 mi
- 8/10Central Baldwin Middle SchoolGrades: 7-8Distance: 4 mi
- 8/10Robertsdale High SchoolGrades: 9-12Distance: 4.1 mi
Schools provided by the listing agent
- Elementary: Silverhill Elementary
- Middle: Central Baldwin Middle
- High: Robertsdale High
Source: Baldwin Realtors. This data may not be complete. We recommend contacting the local school district to confirm school assignments for this home.

Get pre-qualified for a loan
At Zillow Home Loans, we can pre-qualify you in as little as 5 minutes with no impact to your credit score.An equal housing lender. NMLS #10287.
Sell for more on Zillow
Get a free Zillow Showcase℠ listing and you could sell for .
$403,800
2% more+ $8,076
With Zillow Showcase(estimated)
$411,876

