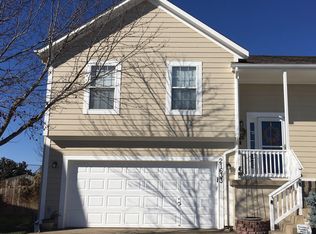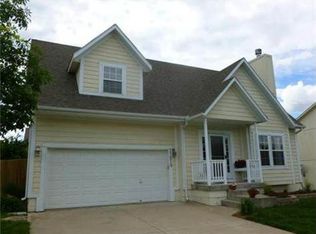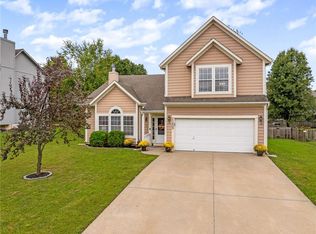Large spacious home! Great potential ! This is a foreclosure, no repairs. Full unfinished basement for future expansion. Take flashlight In the lower level, the water line from the outside faucet was leaking. Water has been shut off. to our knowledge this has not been repaired. So no water can be turned on.
This property is off market, which means it's not currently listed for sale or rent on Zillow. This may be different from what's available on other websites or public sources.


